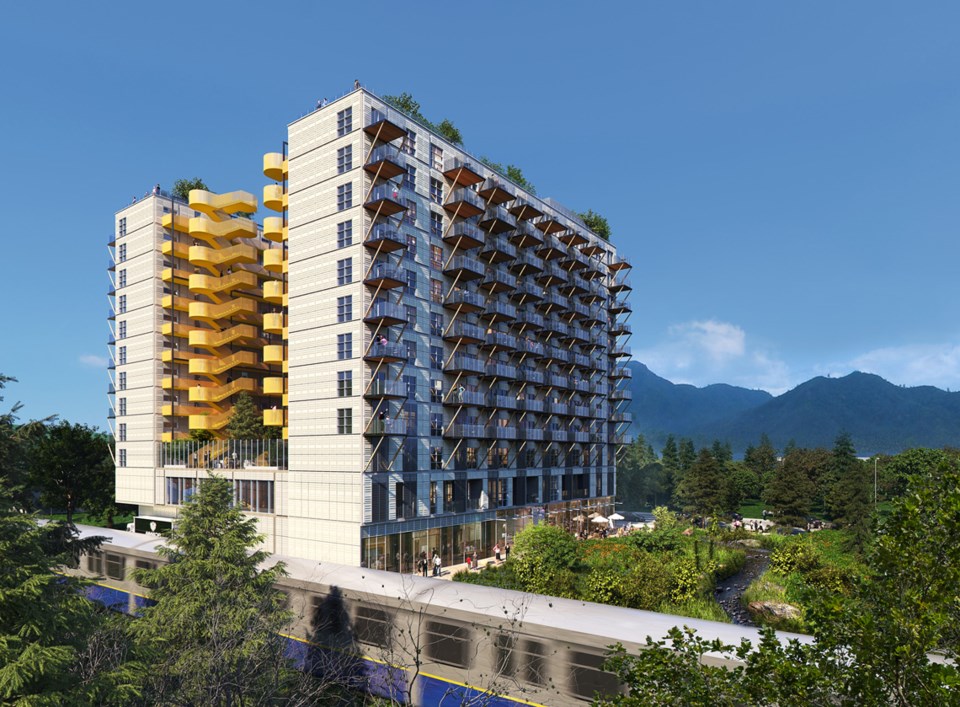The architect of a 12-storey rental building being proposed for Port Moody’s Murray Street says the mass timber project with its unique exterior corridors and stairs will help put the city on the map “for doing it differently.”
Ryan Bragg, of the architectural firm Perkins & Will, said the construction and configuration of the 207-unit U-shaped structure just across the railroad tracks from the Moody Centre SkyTrain station will make it more sustainable and more comfortable for residents as each apartment will have openings to the front and back, allowing air to flow through.
“It gives us the opportunity for units to have natural daylight and ventilation from two sides,” Bragg said. “It enhances livability.”
Kate O’Neill, the senior development manager for the Vancouver-based developer PCI that’s behind the project, said the company’s decision to use mass timber construction represents a significant step forward for Port Moody’s commitment to mitigate the effects of climate change as the technique is promoted to emit less carbon dioxide than concrete and steel and its primary building material is a renewable resource.
“It’s definitely gaining some momentum,” O’Neill said of mass timber construction, adding the Murray Street project is the first to enter the city’s approval pipeline although there has been talk of the technique being implemented in part of the Woodlands redevelopment.
O’Neill said other components of the proposal’s sustainability include its proximity to transit that reduces the need for residents to have cars, as well as dedicating 16,000 square feet of the property to green space and daylighting Slaughterhouse Creek. As well, the building will have EV charging stations along with dedicated storage for bikes and kayaks and rooftops garden plots.
In addition to 138 one-bedroom apartments, there will be 48 units with two bedrooms, three with three bedrooms and 18 studios; 20 units will be rented at below-market rates. A 1,017 sq. ft. artist’s studio will be located on the first floor and the second floor includes 8,500 sq. ft. of mixed employment space.
O’Neill said the project is a good fit alongside the city’s plan to boost density in the adjacent Moody Centre neighbourhood, which will eventually be linked by a new pedestrian overpass.
“From urban planning principals, it just makes sense,” she said. “it’s just this very beautiful location that is so well-served. It will just make that place more vibrant.”
A virtual open house about the project is scheduled for Wednesday (Sept. 22) at 5:30 p.m. and you can visit PCI's website to register.
Council’s land use committee gets its first look at the proposal the next night.



