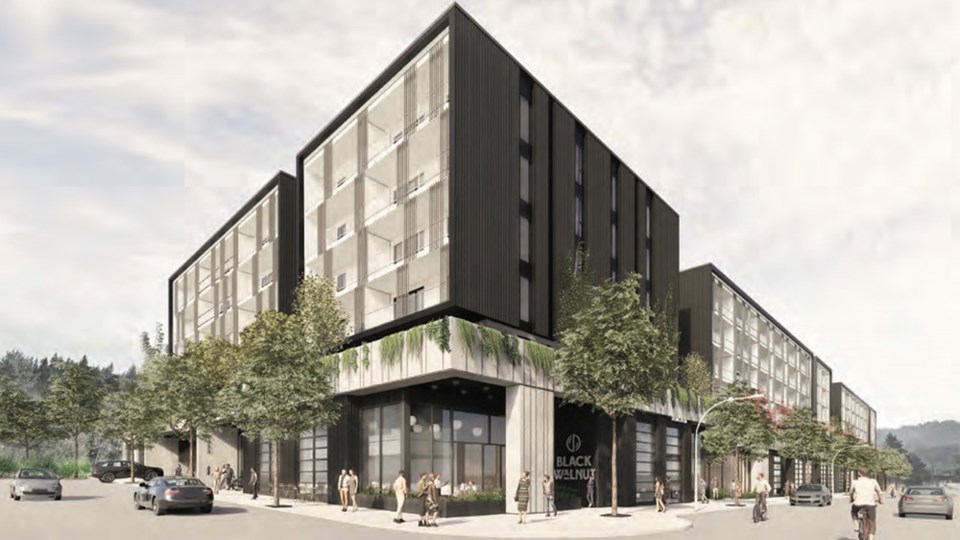A public hearing will be held Tuesday (Sept. 21) for a 215-unit mixed-use complex on Murray Street in Port Moody that includes 55 rental apartments, more than 13,000 sq. ft. of light industrial space and 15,507 sq. ft. of commercial space.
The complex, by Vancouver-based developer Mosaic Homes, would be comprised of three six-storey buildings to be built on vacant industrial property across from Inlet Field.
In response to recommendations from council last April for more job and light industrial space, as well as below-market housing, the developer returned in July with several modifications.
They include:
- The provision for 32 of the residential units to be designated as Type 'B' housing that allows owners to operate an approved business that can employ up to two additional people from their home
- Increasing the number of below-market rental apartments from five to 16
- The other 39 rental apartments will be market-rate
- Increasing the proportion of floor space for light industrial use, concentrating it in the third building at the western end of the property
- The addition of skylights to 20 units on the sixth-floor to allow more light into dens and bedrooms without a window
According to a staff report the Type 'B' home occupation use designation for 32 apartments would be a first for the city in multi-family buildings and could create up to 96 additional jobs; so far, the designation has only been used in single-family homes.
“Designing these units to allow this type of home occupation use provides flexibility by allowing commercial uses without having the same compliance challenges as an outright office would pose,” said Kevin Jones, Port Moody’s senior development planner.
But, he added, given such use in multi-family developments is a new concept for the city, “it is unknown to what degree each unit would generate full employment.”
Jones said going forward the city would also likely have to review its regulations related to the size and type of businesses that would be allowed to operate in multi-family residential buildings.
Of the 16 below-market rental units, at least 11 of them will be two-bedrooms ranging in size from 800 to 834 sq. ft.
Rental rates would be determined from BC Housing’s Housing Income Limits that sets approximately 30 per cent of income for an eligible household go to pay for accommodation.
As of Sept. 1, 2021, the upper limit for total household income in Port Moody to be eligible for a below-market two-bedroom apartment is $67,500 — that equates to a monthly rent of $1,687.50.
In his report, Jones said the light industrial space in the project’s westernmost building could be used similarly to light industrial buildings further west on Murray Street with adjustments to zoning regulations to allow:
- Artists’ studios as a primary use
- Light, low-impact manufacturing
- Creative industries that involve small-scale physical or digital production
- Retail, or retail food services as a secondary use, but limited to their manufacturing or wholesaling from the same location
- Office space but only as a secondary use that doesn’t exceed 50 per cent of a business’ total floor area
- Personal service, including medical clinics and other health practitioners, as well as animal daycares, would not be permitted
In his report, Jones said a desire expressed by council the developer redesign 100 units with dens that can be converted to bedrooms so the flex spaces would be larger and have windows would have increased their cost substantially. Instead, he said, the skylights in 20 such units on the sixth floor will allow more natural light while the other 80 units will benefit from the building’s HVAC system the use of interior frosted glass sliding doors instead of wood and the installation of variable spectrum lighting fixtures.
Richmond-based Panatch Group is currently constructing Electronic Avenue, a 358-unit condo complex that's comprised of two six-storey buildings just east of Mosaic's proposal, while a little further west, PCI Group is proposing to construct a 12-storey rental building with 207 units along with 18,400 sq. ft. of employment and artist space on the ground floor.



