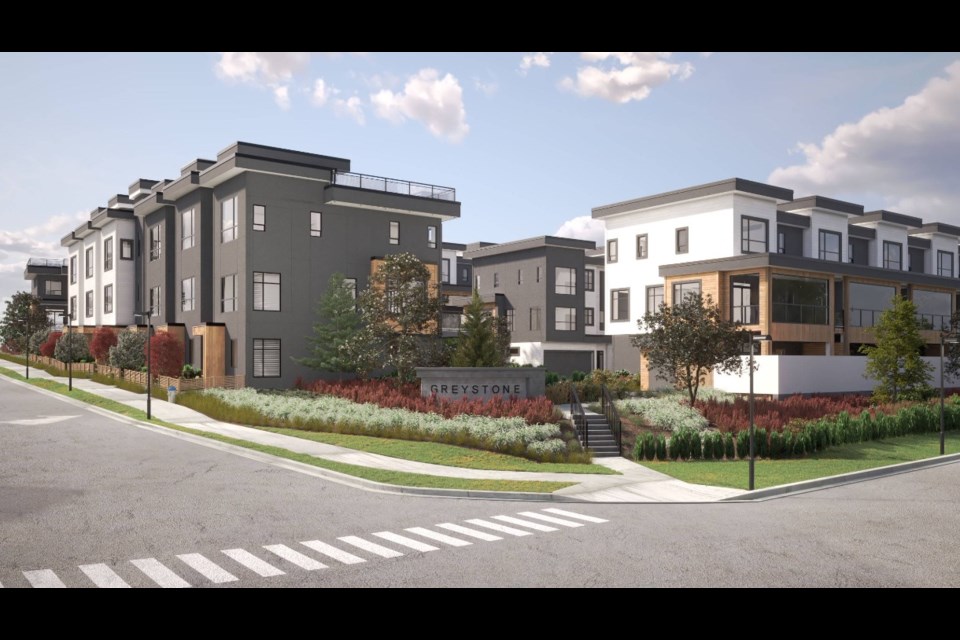A plan to rezone nine properties for townhouses next to the Mary Hill Bypass in Port Coquitlam will come back to city hall next week.
On Tuesday, July 9, the city’s council of committee will consider advancing a rezoning bid for a development called “Greystone” at:
- 1884, 1904, 1912, 1920 and 1930 Harbour St.
- 1887, 1893 and 1911 Prince St.
- 1155 Pitt River Rd.
In 2021, council OK’d third reading for a proposal for a mixed-use townhouse/apartment and commercial development on the same site; however, that deal fell through in February 2023.
The new rezoning request, by the properties’ new owners, calls for a 43 three-storey townhouses — spread over 11 buildings — on the vacant and consolidated lots across from the Shell gas station as well as the closure and sale of Prince Street, an unopened road that would be incorporated into the planned project.
And of the 86 trees on site, 80 would be cut as they’re either in the way of the proposed development or in poor condition/dead. Still, 98 replacement trees would go into the ground.
If OK’d later by council, the development would have three- and four-bedroom units ranging in size from 1,527 to 1,945 sq. ft. each. The city’s Housing Needs Report calls for more ground-oriented homes with three or more bedrooms, also referred to by planners and housing experts as “the missing middle."
In addition, there would be an internal circular road (via the unopened Prince Street) and rooftop decks facing the Fraser River.
In his report to committee, Bruce Irvine, Port Coquitlam’s director of development services, said three of the lots (1155 Pitt River Rd., and 1911 and 1893 Prince St.) are within the floodplain while the entire area is close to an archaeological site.
If approved, the townhouses would have upgraded windows and exterior doors, and double layers of drywall, to cut the traffic noise from the bypass.
“Staff note the proposed project fits well into the existing form and character of the neighbourhood and is designed to provide for an attractive lively street presence,” Irvine wrote in his report.
“The development exceeds the city’s requirements for family-friendly units and the required number of resident parking space, and the requested variances are be minor and not to have a detrimental effect on the overall form, character or function of the development. Offsite works will support the development and include improvements to the pedestrian network in the area.”





