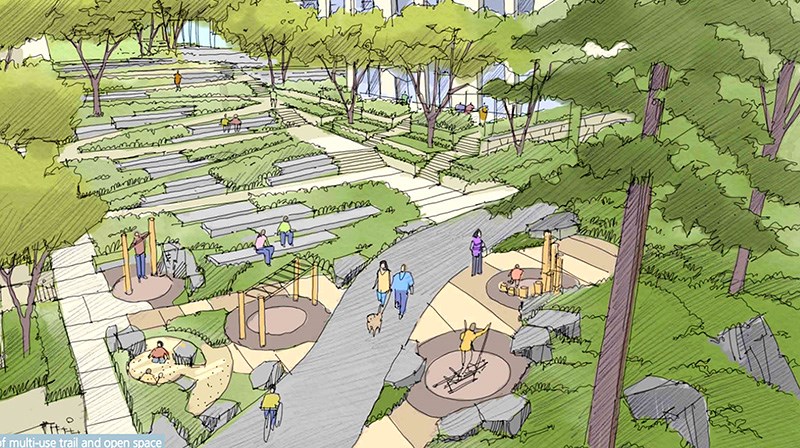A 5,000-sq. ft. community centre, retail spaces and a daycare for 37 children are some of the amenities being proposed as part of the redevelopment of Port Moody’s Woodland Park townhouse community.
Vancouver-based real estate firm Edgar Development unveiled its plans for the 23-acre site that it acquired a year ago at a recent open house.
The proposal includes approximately 2,000 new homes in a mix of condo and rental units in buildings ranging from six to 24 storeys. About 325 rental homes would be non-market, in partnership with BC Housing, and would be operated by a non-profit housing provider.
Currently, the site’s 19 low-rise buildings, all built in the 1960s, have 200 rental townhomes.
In its proposal, Edgar said the redevelopment “will allow more people to find housing in Port Moody.”
They’ll also be able to enjoy more park space, with the company pitching a new 1.15-acre “active park” and a 1.5-km multi-use trail around the perimeter of the L-shaped property.
As well, Edgar said it will protect and enhance more than five acres of the site that are considered environmentally sensitive.
The company developed its proposal following an information session last May with existing tenants and a public open house last July. It has promised to help relocate current residents and provide them with financial assistance in accordance with Port Moody’s city policy. That policy includes:
• financial assistance in the form of free rent or a lump-sum payment scaled to the tenants’ rental tenure;
• help with moving expenses;
• a minimum four months notice after a demolition permit has been issued;
• assistance finding new, comparable accommodation;
• right of first refusal to move into a new unit in the development.
Edgar said it would phase construction to minimize the disruption to residents. The company plans to build the project in seven phases, with final completion scheduled for 2034.
For the project to proceed, Edgar will require an amendment to Port Moody’s official community plan as well as rezoning to allow for its commercial, public and institutional components, along with the taller structures, all of which would be clustered in the site’s southeast corner, off Cecile Drive near Clarke Road.



