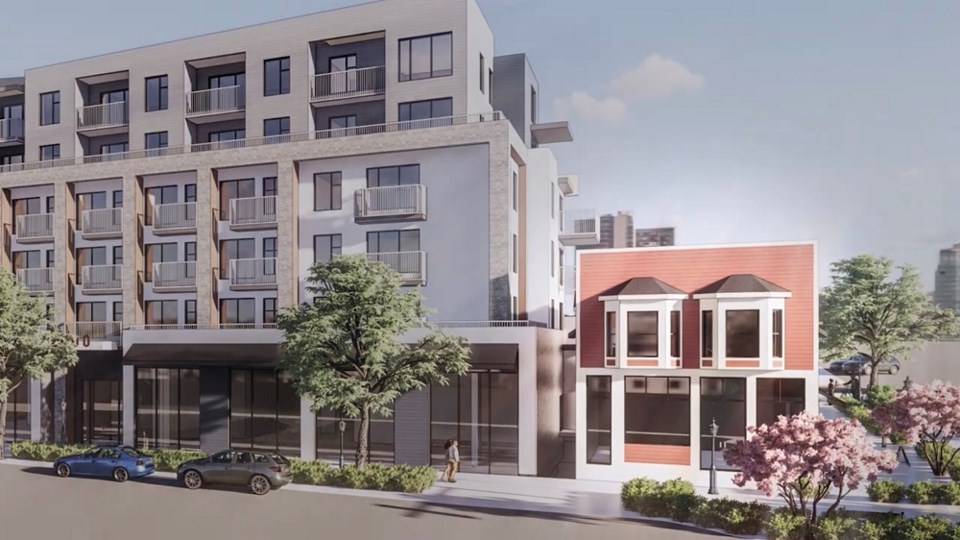A mixed-use development proposal for Port Moody’s historic downtown that includes the relocation of one of the street’s renowned heritage buildings is back for another look by council.
GBL Architects will present its plan for the 2400 block of Clarke Street to council’s new city initiatives and planning committee on Tuesday (Jan. 17) for a preliminary assessment. The proposal is slightly different from the company’s first pitch last February that comprised 177 residential units in two six-storey buildings separated by a pedestrian mews connecting Clarke and Spring streets midway between Queens and Kyle streets.
While the latest iteration still includes two six-storey buildings and the mews, its now 184 residential units comprise 110 strata units — 11 of which would be live/work units — 60 market rental apartments — including two live/work spaces — and 14 below-market units. The project’s ground floor commercial space has also been boosted from 16,000 to 24,405 sq. ft.
As well, the orientation of the relocated P. Burns Butcher Shop that is now home to Grit café and gallery has been shifted to Clarke Street instead of facing the Queens Street Plaza..
In a report, Port Moody senior planner Kevin Jones said a review last December by the city’s land use committee noted insufficient commercial space and its loading and garbage areas needed to be larger. But members of the advisory design panel generally liked what they saw when they had their chance to consider the project in November. But they did recommend wider sidewalks, the incorporation of green roofs and the addition of a public art installation along the street.
Among staff recommendations were suggestions the proponent consider the addition of more below-market rental units, more opportunities to create employment spaces and further consideration for ways to enliven Spring Street, which the city has designated as an active transportation corridor. They also said the size of balconies should be reviewed so they can actually be useful to residents.
For the project to proceed, it will require amendments to the city’s official community plan (OCP) as well as the approval of a heritage revitalization agreement.



