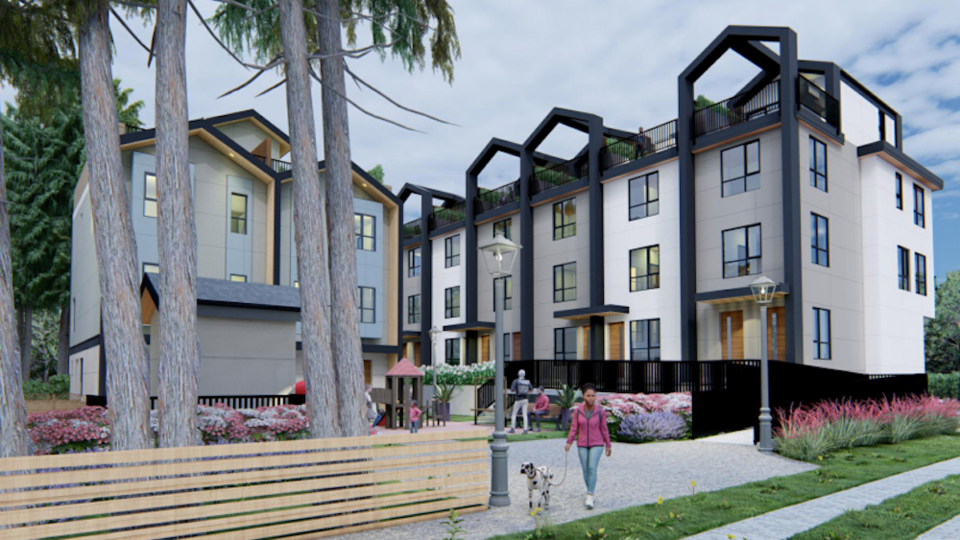A proposal for 20 units of housing in stacked townhouses will have be tweaked and slimmed down, Port Coquitlam council told a developer this week.
The proposal by City State Consulting would have seen a mix of one-, two- and three-bedroom homes in a stacked townhouse development, requiring rezoning from small lot residential to apartment.
But at a meeting Tuesday (June 13), PoCo councillors sided with residents in the area who had mounted significant opposition to the project.
A majority of council agreed that the proposal for a 20,189 sq. ft. property at 3149 Raleigh St. is too dense for the single-family neighbourhood.
”The product from why I can see would be an excellent product,” said Coun. Darrell Penner.
“[But] it would be tough to support that kind of density at this particular point in time.”
Coun. Steve Darling said the proponents should be allowed to “go back and reassess” and see what changes they can make.
Port Coquitlam needs housing
“It’s pretty clear we need housing but it needs to the right housing for the right neighbourhood.”
However, the unique design of the project — which had a mostly grass “green lane,” as well room for child care and accessible units — earned compliments from some of the councillors.
“I really like the development, I think it’s more what the community needs in terms of housing and family friendly housing,” said Coun. Paige Petriw.
However, she agreed that neighbours’ concerns needed to be taken into consideration.
According to a staff report, residents in the area were concerned about “fit with neighbourhood (apartment/stacked townhouse housing form and height of buildings), impact to adjacent properties, increase in traffic and parking congestion, loss of privacy, shading and loss of tree canopy.”
The property is heavily treed, including a large hedge, and has a creek running through it.
It’s located near Westwood Street and close to Fox Park while the street is a narrow road with no sidewalks and there’s no schools close by, it was noted.
School District 43 told the city that schools in the area were already over-capacity and accommodating more would “pose challenges.”
OCP still two years away
The proposal also didn’t meet current zoning and updating the Official Community Plan is still months away — with a two-year timeline before it will likely be completed.
Some wondered whether a smaller proposal for fewer townhouses would even be acceptable.
“We heard clearly from the neighbourhood — which is a well thought-out organized response to this — that as far as they are concerned they don’t want any townhouse,” Coun. Dean Washington said.
A spokesperson for CityState Consulting, representing owners, told council they would be willing to consult more with neighbours.
But project manager Aidan Shirley said he couldn’t say what changes would be feasible at this time.
Mayor Brad West suggested the developer should come back to the city with another proposal after speaking with staff and the neighbours.
“I think it’s more respectful to the neighbourhood and the applicant to do this now so the application could be amended and then go through the process.”



