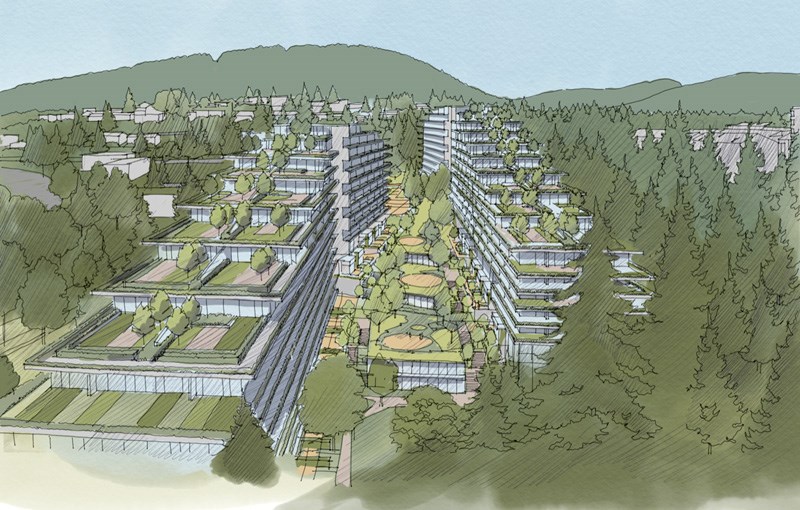Port Moody residents will get their first look at a new development plan for the Woodland Park neighbourhood at a trio of online open houses Sept. 23 and 24.
Vancouver-based Edgar Development will then takes its proposal for the 23-acre site along Cecile Drive to city council for further consideration later in the fall.
Edgar’s president, Peter Edgar, said the new plan for the neighbourhood — currently comprised of 200 rental townhouse in 19 aging low-rise buildings — is more than just a tweak of its first pitch for the property that was cooly received by councillors last spring.
“It’s more of a new proposal than an amended proposal,” he told The Tri-City News.
New elements include an overall reduction of units by 20%, while adding another 132 market rental units on top of the 325 non-market units previously proposed. As well, the project’s commercial component has been expanded to 19,000 square feet to accommodate a grocery store, more childcare spaces and two active parks instead of just one.
Edgar said a plan for constructing several high-rise towers up to 26 storeys at the lower part of the site has also been scrapped. Instead, the tallest structures will be terraced up to 12 storeys.
As the company previously presented, the entire L-shaped neighbourhood will be connected by a 1.5 km. multi-use trail and buildings will be separated by publicly-accessible green space.
“Our vision for the site is to maintain the wooded feel it has,” Edgar said, adding every residential structure will feature ground-oriented townhouses so residents can take full advantage of their surroundings.
At the company’s presentation last April, several councillors said its first proposal fell short of expectations for community amenities and it was located too far from transit for an anticipated influx of up to 5,000 new residents.
But, Edgar said, “not everybody wants to live at the top of a 26-storey concrete tower on top of a SkyTrain station.”
He added the company plans to create a family-oriented community “with housing for everyone.”
Key to that, Edgar said, is a partnership with BC Housing, which will build the below-market units first to ensure current residents aren’t displaced. The rest of the project will follow in six more stages to be constructed over 20 years, a gradual build-out that minimizes the impact on the neighbourhood.
“The site really is a special thing that isn’t seen very often,” Edgar said. “Port Moody people want to live there because of all the beautiful aspects.”
For the project to proceed, it will require an amendment to Port Moody’s official community plan, as well as rezoning.
• The online open houses will be held Sept. 23, 12:30 to 1:30 p.m.; Sept. 24, 10 to 11 a.m. and 5:30 to 6:30 p.m. To register for the live video presentations, go to www.woodlandparkliving.ca.



