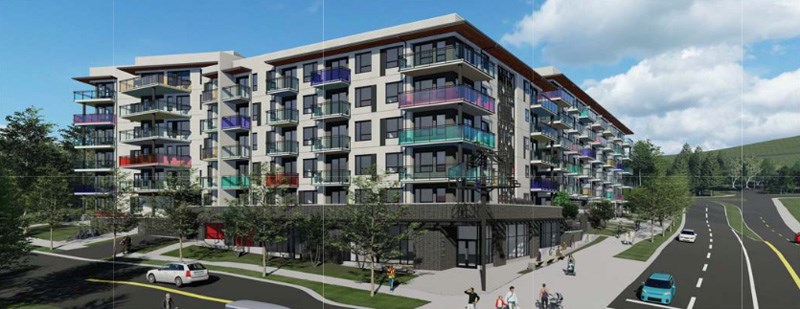More than a decade after the old Barnet Hotel was demolished, life may soon return to the overgrown site at the corner St. Johns and Albert streets in Port Moody.
Tuesday, city council’s committee of the whole will get its first formal look at a proposal by Langley-based developer, Marcon, for a 242-unit condo complex at the prominent property where St. Johns, Clarke Road and Barnet Highway converge. The project would be comprised of two six-storey buildings and includes almost 8,000 sq. ft. of commercial space on the ground level.
Almost half the units in the complex will be studio apartments, 49 will have one bedroom, 70 will be two-bedroom apartments and there will be four with three bedrooms. The company is committing 22 units to market-rental housing for 20 years.
In a report, Port Moody’s senior development planner Kevin Jones said the developer is also proposing to restore the riparian area flanking South Schoolhouse Creek that cuts across the southwest corner of the property. But construction activities or the building of trails would require it to infringe five metres into the 20-metre setback required by city bylaws.
Instead, he said, the developer could modify the design of the building and its underground parkade.
On June 2, council gave third reading to bylaw amendments that would allow construction of a 163-unit condo complex right next door to the Barnet Hotel site.
Also on Tuesday, councillors will see for the first time a 184-unit project on Charles Street that would be built right above the tunnel for the Evergreen SkyTrain line as it descends from Coquitlam to Port Moody.
The project, by Porte Communities, is a revision of a previous plan that was submitted three years ago for 202 units in two eight- and nine-storey buildings. The scaled-back rendition is now comprised of a five-storey structure and an eight-storey building that is made up of two four-storey sections stepping up the hillside.
That exceeds the six-storey limit prescribed for the area by the city’s official community plan and would require an amendment to the OCP, noted a report to council.
As well, said senior planner Doug Allan, the project would require the removal of a number of trees that could impact “the connectivity of the tree canopy in the immediate area,” but could be mitigated by re-siting the buildings and developing a substantial plan to replant trees.



