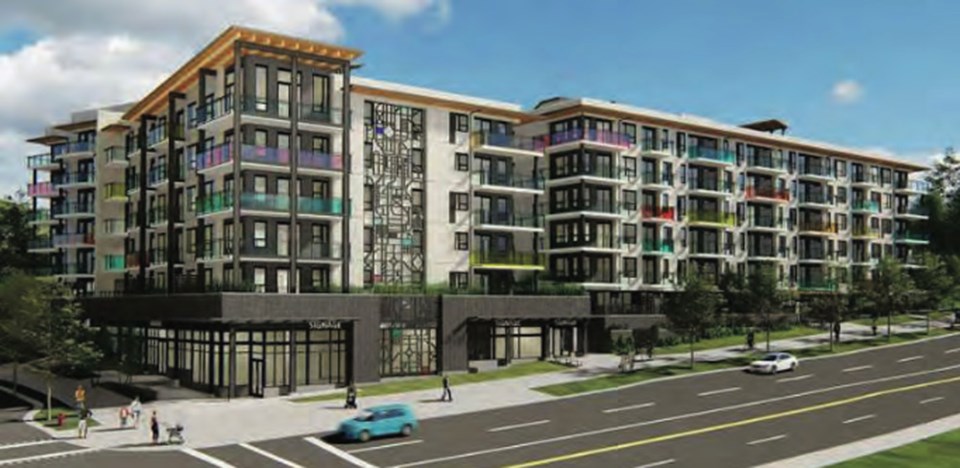The proponent for a 242-unit, six-storey condo complex it wants to build on the overgrown site of the old Barnet Hotel in Port Moody hasn’t done enough to send the project to a public hearing.
At its meeting Tuesday (Sept. 28), council told Langley-based Marcon to sharpen its pencils to address a number of issues before it could give second reading to zoning bylaw amendments that would allow the project to proceed.
They include:
- eliminating any encroachment of the building into the riparian area along South Schoolhouse Creek
- increasing the number of affordable units
- improving the mix of units to reduce the number of studio units and add more family-friendly configurations
- doubling the amount of job-generating space
- encouraging owners to occupy their units for at least the first 12 months
- implementing a sales program that prioritizes local buyers
The list is similar to one council gave the developer when it last considered the proposal in June. Then, councillors also refused to send it onward.
But Marcon’s vice-president of development, Nic Paolella, said the company had made great strides to address council’s previous concerns. He pointed to an increase in the number of affordable units from 26 to 36; 18 of those would be rented at below-market rates while the remainder would be sold in a rent-to-own program. He also said innovative design features in the project’s 119 studio units will make them seem larger and more liveable.
However, Paolella added, cutting a portion of the project into about 753 sq. ft. of the riparian transition zone flanking South Schoolhouse Creek is unavoidable without compromising 27 parking stalls and access to bike facilities like storage and repair rooms.
“It’s a tricky area,” he said of the site’s topography that includes a steep ravine.
Instead, Paolella pointed to the 30,000 sq. ft. of riparian and environmentally sensitive areas the company will restore, preserve and turn over to the city, along with another 18,000 sq. ft. of restoration work beyond the site’s property line.
Paolella said council’s request for more job-creation space is also unworkable given the project’s location at the busy intersection of St. Johns Street and the Barnet Highway and its sloping environs.
“We really wanted to focus on a quality versus quantity approach,” he said of the 7,300 sq. ft. of retail space proposed for the project, adding he expects many potential residents will be attracted by features that can accommodate working from home, increasing the number of jobs.
But that wasn’t good enough for Coun. Hunter Madsen. He said he expects a development that could be home to about 480 residents should come with at least 200 job spaces.
“We really have to start defending the city’s future economy,” he said. “We need white collar, professional, entrepreneurial spaces.”
Madsen also wasn’t happy about the project’s encroachment into sensitive riparian space.
Coun. Meghan Lahti agreed.
“We shouldn’t have to keep going back and asking to have riparian areas protected,” she said.
Still, some councillors said there was much to like about Marcon’s proposal.
Coun. Diana Dilworth said its location at the base of Burnaby Mountain and on a transit route would make it attractive for students and seniors. And the development’s design, that’s to include a public artwork by Vancouver-based artist Alex Morrison integrated into its facade along St. John’s Street, makes it “a significant and welcome contribution to the gateway of our community.”
Coun. Zoe Royer said the mix of units is likely appropriate for the busy location.
Mayor Rob Vagramov conceded while Marcon had addressed some of council’s previous concerns, others were still outstanding.
“There’s no harm in saying that’s not good enough,” he said.



