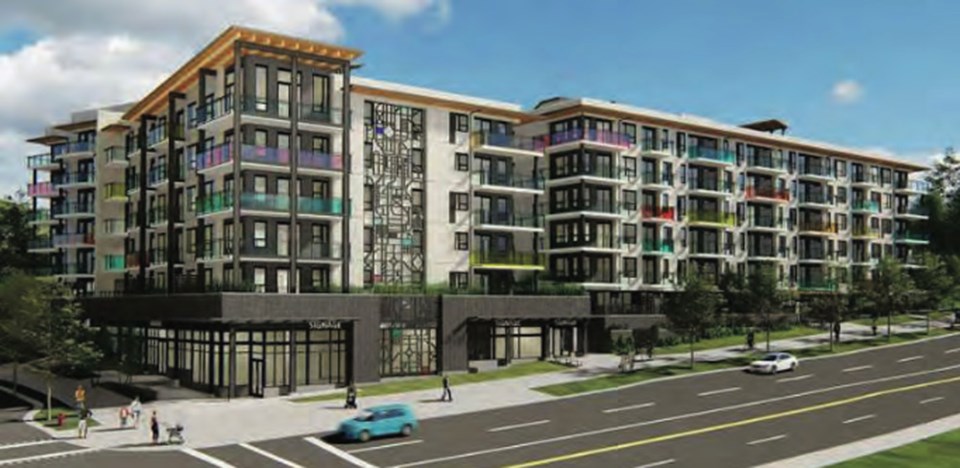The proponent for a 242-unit condo complex at the vacant site of the old Barnet Hotel in Port Moody will have to up its ante of affordable units and job creation spaces if it’s to reach a public hearing.
On Tuesday (June 15), council gave first reading to the proposal by Langley-based Marcon for the complex at the corner of St. Johns and Albert streets, but postponed the second reading until the developer could explore some further recommendations.
They include:
- Increasing the project’s affordable housing component to the city’s interim guideline of 15% of the total units
- Eliminate any encroachment of the project into a riparian area that runs through the site, alongside South Schoolhouse Creek
- Complete a traffic study
- Include more job creation space
But some councillors said the list may be too much and could end up leaving the property at the city’s western entrance empty and overgrown for many more years to come.
“Every single application is not going to meet every single goal,” Coun. Diana Dilworth said. “When you have builders that want to come into our community, there’s an opportunity to use less of a stick.”
Earlier, Marcon’s vice-president of development, Nic Paolella, told council the company had heeded feedback from several public consultations and city guidance to make a number of amendments to the project since it was first pitched about a year ago.
Most significantly, he said, the number of rental units to be included is being boosted from 24 to 26, with seven of them to be made available at below-market rates. All would remain for the life of the building.
As well, Paolella cited more protection for the riparian area, including turning more than 13,000 sq. ft. of restored setback to the city as park and changes to the building’s design to minimize encroachment into the riparian transition area to just a piece of the underground parkade.
Paolella said the company has also been working with Vancouver-based artist Alex Morrison to integrate his work into the building’s facade along St. Johns Street, creating a striking statement worthy of a gateway entrance to the City of the Arts.
While Coun. Hunter Madsen agreed the project now looked “less dowdy,” he said the project’s affordability component is still “unacceptably low.” He also challenged the developer to create more employment space than the proposed 7,329 sq. ft. of ground-floor commercial space.
“This is the opening of our business corridor,” Madsen said. “This is the place to start getting more serious about our workspace.”
Coun. Meghan Lahti said she’s dismayed the public won’t get a chance to express its desires for the project.
“We’re not doing our jobs properly if we don’t allow the public to weigh in,” she said.



