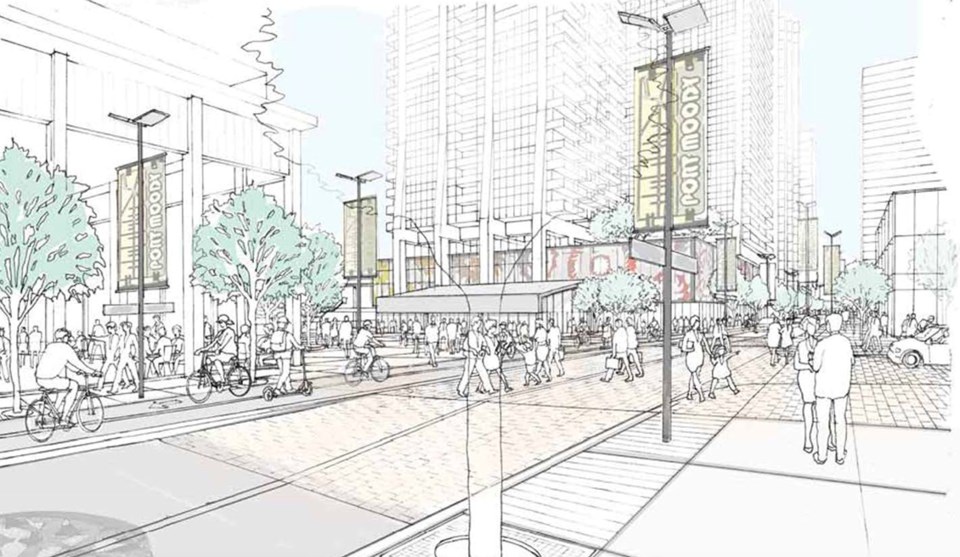Alternating the placement of towers along Spring Street so none are directly across from each other will be a key element to the creation of a vibrant, mixed-use community in Port Moody’s downtown as it’s densified.
Such staggered tower placement will protect view corridors and create opportunities for the placement of public art, trees and other street elements, according to an urban design framework for the area around the Moody Centre SkyTrain station prepared by the architectural firm, Perkins&Will.
The guidelines, which are to be presented to council at its public meeting on Tuesday, Jan. 14, are an extension of a master planning process for the neighbourhood that was initiated by a consortium of nine developers and property owners.
That consortium fell apart and several developers are now pursuing their own projects independently. Two of those projects — a plan by Vancouver-based PCI Developments for two 39-storey rental towers and another for three towers of 32, 34 and 38 storeys by Beedie Living — are due to go to public hearings imminently.
But in December 2023, Port Moody council adopted a new policy to create a framework of design principles that will give staff the tools to measure the various development proposals to transform the 23 acres of light industrial and commercial properties into a dense, urban neighbourhood of condos, shops, offices and artist studios.
The guidelines, said Perkins&Will, present a “unified approach to landscape, public realm and streetscape standards,” that will help create a “pedestrian-oriented, vibrant, mixed-use community centred around high-quality transit, sustainability and livability.”
Among some of its highlights are:
- the creation of distinct neighbourhood character nodes along Spring Street like "community theatre" and "community playhouse" to encourage interaction and engagement
- sidewalks that incorporate strategically placed green strips to separate pedestrians from traffic
- mid-block pedestrian crossings along with pocket parks, mews and plazas to enhance connectivity
- an additional connection between Spring and St. Johns streets between Williams Street and Electronic Avenue
- wider sidewalks in front of retail spaces, creating the opportunity for retail patios
- weather protection like canopies and arcades
- the incorporation of tactile and intuitive way finding elements like embedding street names into sidewalks and high-contrast pavers to indicate driveways, bus stops and roadway crossings
As well, developers should be encouraged to include community assets like water fountains, public washrooms, community libraries, kitchens and gardens, as well as public art, active programming and even misting stations in their applications.
Perkins&Will said the design for the neighbourhood should also consider the challenges of sustainability and climate resilience with elements like permeable paving, stormwater planters, rain gardens and the daylighting of drainage culverts, as well as a “considerable” tree canopy.
The end result, said the architecture firm, will be the creation of “a unified experience and a continuous public realm so that the entire precinct feels like one complete park.”
In adopting the policy requiring creation of the design guidelines, several Port Moody councillors said the true success of the neighbourhood’s redevelopment that could see the construction of up to 14 new towers will be most felt at ground level.
“You want to have people feel connected to the streetscape,” said Coun. Amy Lubik.
“We need the cityscape to be artistic and cohesive,” said Coun. Callan Morrison.
But Coun. Haven Lurbiecki said no amount of design work and landscaping at ground level can diminish the impact of so many high-rise structures. She said the predominance of so many concrete towers in Port Moody’s downtown flies in the face of the city’s climate action goals.
📣 Got an opinion on this story or any others in the Tri-Cities? Send us a letter or email your thoughts or story tips to [email protected].
📲 Want to stay updated on Coquitlam, Port Coquitlam, Port Moody, Anmore and Belcarra news? Sign up for our free daily newsletter.
💬 Words missing in an article? Your adblocker might be preventing hyperlinked text from appearing.



