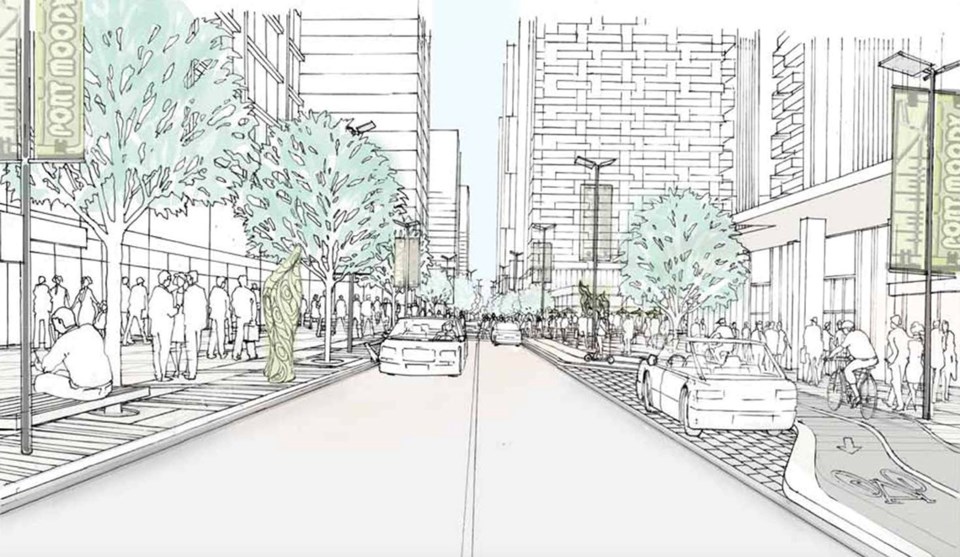Making Spring Street east of Moody Street one way might provide a better and safer experience for pedestrians as condo towers, offices and shops grow up around it.
That’s one of several refinements to proposed design guidelines for the “spine” of future development in the neighbourhood around the Moody Centre SkyTrain station Port Moody councillors have tasked city staff to explore further with the architects of those guidelines, Perkins&Will.
Other refinements requested by council include:
- incorporating more dementia-friendly elements into the design
- ensure reflection of Port Moody’s cultural and artistic diversity in its public art elements
- addition of public washroom facilities
Cillian Collins, a senior associate at the Vancouver-based architecture firm, told council at its meeting Tuesday, Jan. 14, the guidelines will help create a “cohesive identity” as eight property owners and developers begin densifying the area.
“It’s all about how the buildings engage with the public realm,” Collins said, adding Spring Street, flanked by trees, pocket parks and plazas along its sidewalks will essentially become a “linear park” through the neighbourhood.
But Coun. Callan Morrison said it’s hard to imagine pedestrians having a pleasant experience traversing the area squeezed between a busy two-way roadway, a bi-directional bike lane, benches, boulevards and the towering buildings.
The “current design isn’t very wide for pedestrians,” he said, suggesting making Spring Street just one-way might free up space to widen the sidewalks on either side.
“We want to put people first,” added Morrison. “I want this to be a vibrant walking community, not feel like they’re competing with vehicles.”
But Port Moody planner Jim McIntyre said it will still be a tight squeeze.
He said there’s not enough room to accommodate everything the city wanted to achieve for the street, including consideration for transit access and utilities.”
“There’s a lot happening in that corridor,” McIntyre said. “We felt we could make it work acceptably with a narrow, two-way road through the bulk of Spring Street.”
Coun. Kyla Knowles said there are lessons to be learned from the city’s experience in the Suter Brook neighbourhood, where some streets were recently changed to one-way access because of persistent concerns about pedestrian safety. She said Vancouver’s historic Gastown district, where several streets are one-way allowing for wider, pedestrian-friendly sidewalks would be a more desirable model.
“I hope we see something closer to that going forward,” Knowles said.
The design guidelines are an extension of a master planning process for the neighbourhood that was initiated by a developers and property owners when they were working together as a consortium.
Now, as each pursues its projects independently, Port Moody council adopted a policy in December 2023, that created a framework of design principles to encourage some continuity among the various developments that will transform the 23 acres of light industrial and commercial properties into a dense, urban neighbourhood of condos, shops, offices and artist studios.
Two of the projects will go to public hearings imminently.
Among the ideas presented Tuesday by Perkins&Will’s Tarek Zeidan are:
- the creation of distinct neighbourhood character nodes along Spring Street like “community theatre” and “community playhouse” to encourage interaction and engagement
- mid-block pedestrian crossings along with pocket parks, mews and plazas to enhance connectivity
- the incorporation of tactile and intuitive way finding elements like embedding street names into sidewalks and high-contrast pavers to indicate driveways, bus stops and roadway crossing
Coun. Amy Lubik said while she liked most of what she saw, she had some concerns about hostile street furniture that might not be welcoming to all. She also wants to see a more concerted effort to include public washrooms as well as larger trees and green roofs.
“There’s going to be a lot of concrete,” Lubik said. “We want this to be more green and park-like.”
But Coun. Haven Lurbiecki said no amount of trees or inviting park benches will soften the impact of the towering concrete structures looming over the neighbourhood.
“This is not what the community wants to see,” she said. “Maybe we’re putting too darn much density in this space.”
Staff will now work with the architecture company to incorporate some of the requested refinements into the guidelines before reporting back to a future meeting of council’s city initiatives and planning committee.
📣 Got an opinion on this story or any others in the Tri-Cities? Send us a letter or email your thoughts or story tips to [email protected].
📲 Want to stay updated on Coquitlam, Port Coquitlam, Port Moody, Anmore and Belcarra news? Sign up for our free daily newsletter.
💬 Words missing in an article? Your adblocker might be preventing hyperlinked text from appearing.



