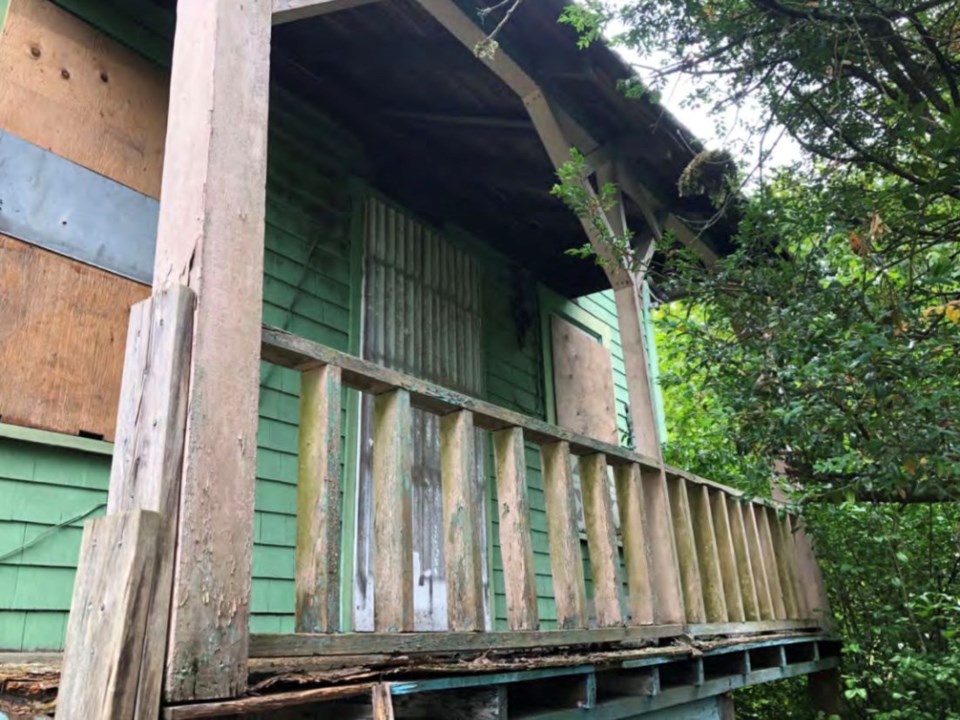A proposed townhouse complex in Port Moody could mean renewed life for one of the city’s heritage homes.
The project, put together by CityState Consulting Services on behalf of the owner of the property at 112 Moray St., would be comprised of 29 units, including a restored Nielsen Residence, that would be moved closer to Moray and turned into a single-family home.
The residence was constructed in 1936 and enlarged in subsequent years, but it has been vacant for the last while. The small, modestly-styled green wood-framed home is significant because it’s managed to survive all these years, said a report by Vancouver-based McLean Heritage, adding it was once surrounded by fields and treed areas that may have been part of a 10-acre farm that endured into the 1960s.
The home’s original owner, Axel Nielsen, and Anton Pinda, who acquired the property in 1938, were both employed at the old Thurson-Flavelle Milll, said the report. That makes the house a prime example of the kind of simple working-class dwelling that would have been occupied by people who worked at the mill.
CityState’s Gaetan Royer told council Tuesday the structure’s restoration will be authentic to its original character, retaining as much of its original building materials and aesthetic as possible.
“It is quite humbling to see ourselves as the continuum of change,” he said, adding the original plan to include a basement suite as part of the home’s restoration has been scrapped to retain its character.
The remaining 28 units of the surrounding townhouse complex would be scattered among four buildings, ranging from three to five storeys; more than half the units would be three or four bedrooms. Some of the units include rooftop decks.
According to a staff report, earlier assessments during a pre-application before council, as well as by the city’s advisory design panel and land use committee, raised concerns about:
- the number of trees that would have to be chopped down
- the amount of outdoor amenity space
- the planned entrance to the complex off Moray Street that is already adjoined with several other driveways nearby
Royer said extraordinary efforts have been made to save significant trees on the property, but 35 were found by an arborist to be compromised and unhealthy. As well, some tweaks to the project’s configuration will allow for 2,400 sq. ft. of outdoor park space for residents.
Jeff Moi, Port Moody’s general manager of engineering and operations, told council a plan for calming traffic on Moray Street is still in the works.
Several councillors said they’re glad to see more townhomes being proposed, although Coun. Hunter Madsen suggested the restored heritage home might be better utilized as an amenity space that could benefit the entire community.
To proceed, the project requires amendments to Port Moody’s official community plan, as well as a heritage revitalization agreement for the Nielsen Residence.



