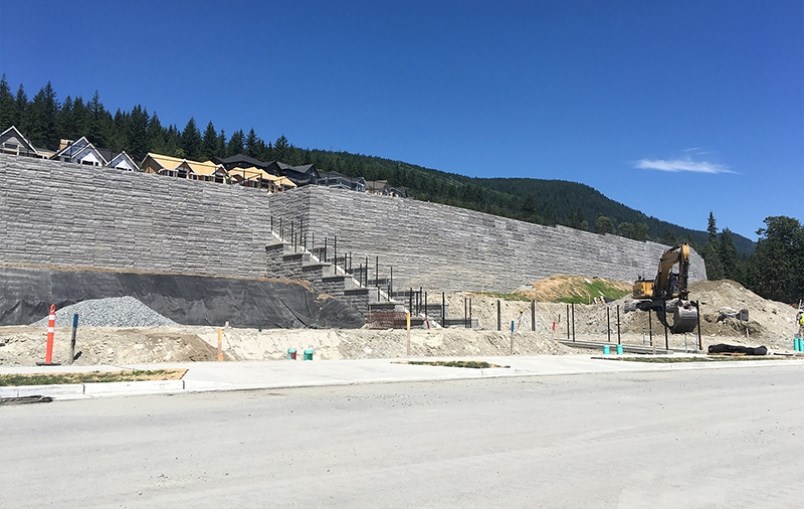Large, unsightly retaining walls may soon be a thing of the past in Coquitlam as the city is proposing new rules that would limit the size of these concrete structures and encourage developers to build in ways that fit with sloping terrain.
“They opened up possibilities for innovative design,” said Jennifer Derbyshire of Wesbild Holdings Ltd., which was among developers consulted for the new steep slope strategy.
The policy, which will go before a public hearing May 28 at Coquitlam city hall, would restrict retaining walls to 2.4 m in height for one wall or a total maximum of 4.8 m if two are built.
Up until now, retaining walls of 10 m and even higher were being built, particularly in the Partington Creek neighbourhood, as developers tried to create flat building lots to meet the demand for traditional homes.
Now, developers are being asked to look at new ways of building homes, including townhomes that can work better on steep slopes, with a variety of design options to make them appealing.
“We’re trying to figure out what that different product could be,” Derbyshire said.
According to the steep slope review, townhouses or duplex designs may be better suited to deal with steeper lots than single-family homes because they can accommodate terracing and stratas can look after the retaining walls.
The city will look at double basement house plans and development variance permits that can accommodate various building heights, roof pitches and porch locations to work better with steep slopes.
One advantage of building into a slope is that increased basement and exterior wall dimensions can act as a retaining wall and absorb the slope.
The review acknowledges that these changes would require slightly deeper lots and reduce overall lot yields, but expanding housing options beyond single-family homes could offset the decreased lot yield.
• An information bulletin with more information is available here.



