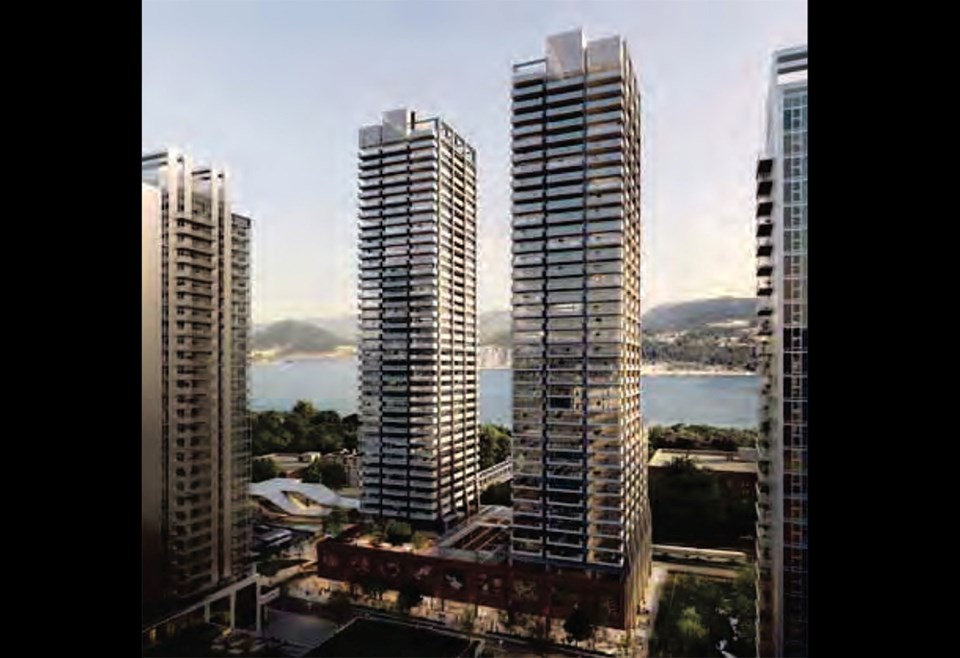Plans for the first two residential towers being proposed for Port Moody's downtown area are vague and lacking details.
That's a staff assessment of preliminary designs for two 39-storey rental towers Vancouver-based PCI Developments wants to build on Spring Street, near the Moody Centre SkyTrain station.
The project is the first of several expected to come forward from a consortium of developers and property owners that will transform 23 acres in the city's Moody Centre neighbourhood from a hodgepodge of commercial and light industrial buildings to a transit-oriented mixed-use community of more than 4,100 homes, commercial and office spaces, a grocery store and artists studios.
But a report prepared by Wesley Woo, Port Moody's assistant manager of development planning, said there's much work still to be done if the developer is to achieve the amendments to the city's official community plan and zoning bylaws it will need for the project is to proceed.
Woo said while PCI's proposal to include 43 below-market units in the towers' 857 rental homes is laudable and the mix of units — comprised of 46 three-bedroom units and 175 with two bedrooms, with the remainder one-bedroom or studios — meets Port Moody's family friendly units policy, details on other amenities are lacking.
Woo said discussions about the form and financing of a proposed pedestrian overpass that will link the Moody Centre neighbourhood to Murray Street are still ongoing and many details of the public plaza PCI wants to build at the entrance to the SkyTrain station have yet to be worked out.
As well the company's plan to realign and daylight Slaughterhouse Creek that runs diagonally across the development's site could be complicated by Metro Vancouver requirements, which owns and maintains the culvert where the creek currently flows.
"If Metro Vancouver does not support the east alignment and another alignment option is required, this would have a major impact on PCI's plans," Woo said.
As for the towers, which would be the tallest in Port Moody so far, Woo said staff has expressed reservations about their bulk and the "boxy" design of their tops.
"The 'crown' of the towers as illustrated in the renderings is not particularly inspirational," he said, adding the developer may want to explore alternate concepts that would make the peaks "an identifying beacon on the city's skyline."
Other concerns cited by Woo in his report include:
- lack of articulation and visual interest for the project’s facade along Spring Street
- entrance points to the residential towers are vague, lacking scale and identity
- a community garden proposed for the north side of the west tower would likely be in permanent shade
- landscaping along Spring Street, is "basic" and could be enhanced by the installation of benches, specialty lighting and other features including public art
In addition to the towers, PCI's proposal includes a full-size grocery store, retail spaces, and low-cost artists studios.
Port Moody’s advisory design panel, that’s comprised of architects, engineers and other specialists, got its first look at PCI's plans last Thursday, Oct. 26.
📣 SOUND OFF: What do you think about this design for Port Moody's tallest towers? Are they worthy as "identifying beacons on the city's skyline?" What would you like to see in their design? Send us a Letter to the Editor to share your thoughts. Please be sure to include your full name, as well as city of residence.


