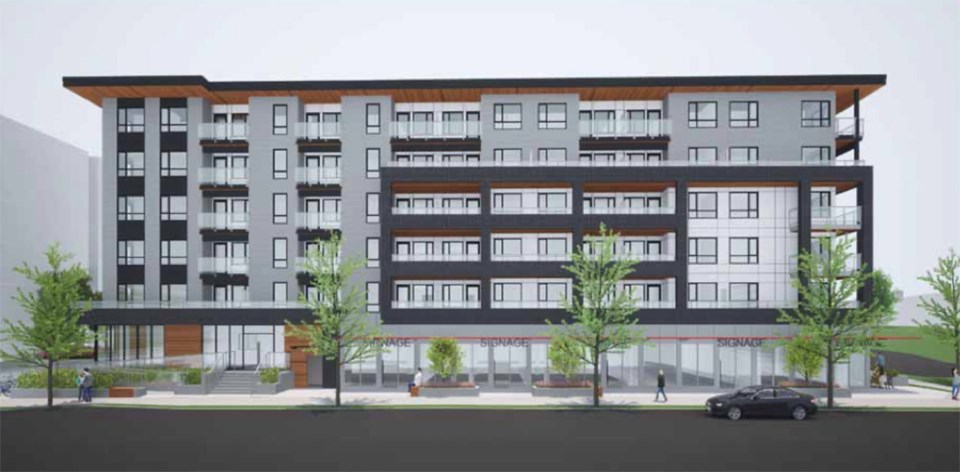The proponent that wants to build a six-storey rental building on St. Johns Street at James Road is being asked to go back to the drawing board to see if it can come up with a better plan.
On Tuesday, Feb. 27, Port Moody city council voted unanimously to refer the proposal back to Anthem Properties for several revisions, including the possible addition of two more storeys, so the building doesn’t occupy as much of the property, and more family-friendly units might be incorporated.
As well, councillors said they’d like to see improvements to the look of the building, possibly stepping back the upper storeys, to create a better experience for pedestrians along St. Johns Street.
“We’re looking for a taller building that could let in more light and allow for more green space,” said Coun. Kyla Knowles.
“Six-storey buildings aren’t necessarily the right height for Moody Centre.”
While the area where the building would be situated allows for six storeys in Port Moody’s current official community plan, new provincial legislation mandates residential construction between 400 and 800 metres from a mass transit station should be up to eight storeys, said Wesley Woo, the city’s assistant manager of development and planning.
Coun. Amy Lubik said the proposal could use more pizzazz.
“I’m not thrilled with how this building looks,” she said. “I feel like it could definitely improve from an architectural point of view. There’s room for artistic license.”
But Coun. Diana Dilworth cautioned her colleagues to be careful what they wish for.
“We’re going to hear from people who don’t want anything higher than six storeys and others who want it higher.”
Dilworth said asking for the developer to rework its proposal will result in costly delays that will be passed on to its future residents.
“The longer it takes to build buildings, the more expensive we make it,” she said. “I can’t believe we’re arguing about pretty buildings when we’re in a housing crisis.”
Coun. Samantha Agtarap said it’s better council ask for changes now than send the current proposal to a public hearing first and then ask for revisions, resulting in even a longer delay.
Coun. Callan Morrison said the city needs to get it right the first time.
“We have the opportunity to set a standard.”
Coun. Haven Lurbiecki agreed, adding it’s council’s duty to sweat the details of every development proposal.
“Real people are going to live in these buildings and their quality of life is going to depend on our decisions.”
Anthem’s current proposal includes 191 market rental apartments in a U-shaped building. Units range from 350 sq. ft. studios to 20 three-bedroom apartments up to 925 sq. ft.
The ground floor has 6,000 sq. ft. of commercial space that the developer would endeavour to have occupied by “businesses that serve the daily shopping needs of residents as well as specialty retail businesses," said Port Moody senior development planner Doug Allan in a report.



