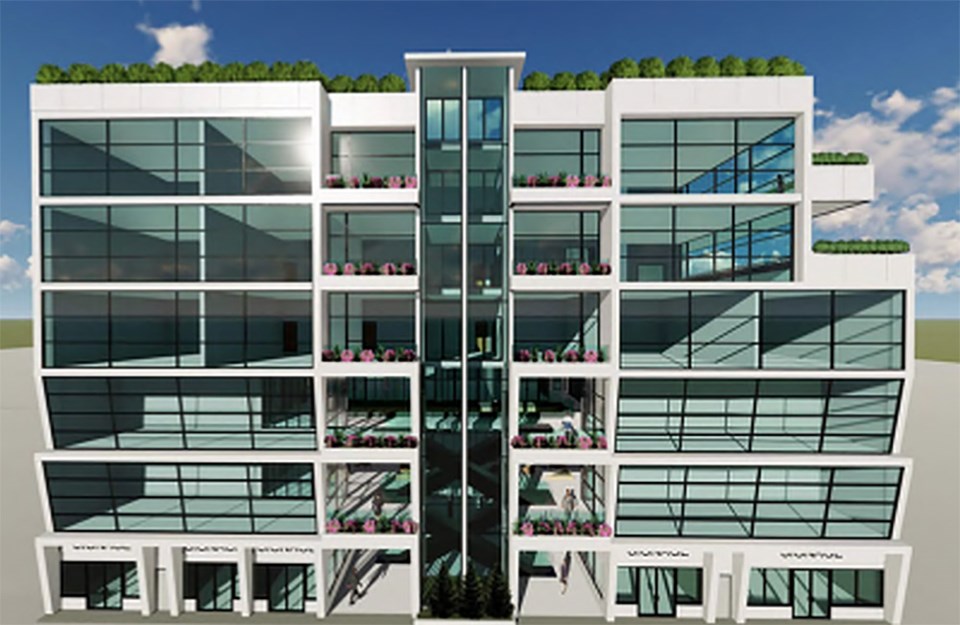The proponent behind a six-storey commercial development he’d like to build on St. Johns Street might want to consider a viability study for his project before proceeding, says one Port Moody councillor.
Coun. Diana Dilworth said while she likes the expansive use of glass and an open indoor atrium space in the structure, she cautions its three floors of retail space topped by three more floors of offices as well as a couple of restaurants might be a misread of the current market for commercial development.
“I see trends where more and more offices are getting smaller based on more people working at home,” Dilworth said.
Robert Lee, principal architect at the Mara and Nantha Architecture Ltd., presented a pre-application look at the project to council’s committee of the whole on Tuesday. He said the building would occupy two lots at 2805-2011 St. Johns that are currently occupied by older single-family homes, fulfilling the city’s desire for more job spaces in close proximity to the nearby Moody Centre SkyTrain station.
Lee said the large glass windows on the front of the building, as well as a glass elevator, would create “a very bright, clean commercial building that we believe is very open and inviting for the users.”
He added restaurant spaces at the northwest corners of the fifth and sixth floors, each with outdoor decks, would also offer patrons wonderful views of the surrounding cityscape, Burrard Inlet and the mountains beyond.
Lee said anticipated tenants for the retail spaces could include boutique shops and a state of the art dentistry lab. A daycare with access to the rooftop deck would also be considered.
“We believe this to be a wonderful draw to the city centre area,” he said of the project.
Coun. Amy Lubik said the proposal would bring much needed job spaces to Port Moody’s downtown, but Coun. Haven Lurbiecki advised it should be scaled down as the structure would dwarf its immediate neighbours that include one-storey homes and a two-storey commercial plaza on its west side.
Lee said given the project’s placement in the Moody Centre neighbourhood, adjacent properties would likely densify in the future anyway, adding the area is in need of more commercial opportunities.
According to a staff report, there have been two previous pre-applications to build a six-storey commercial development, but on only one of the lots. It said the scale of the latest proposal is still large for two residential properties. It also expressed concerns about the lack of common amenity space and the way the back of the project abuts St. Andrews Street, a lane that is being cultivated as a corridor for active transportation.



