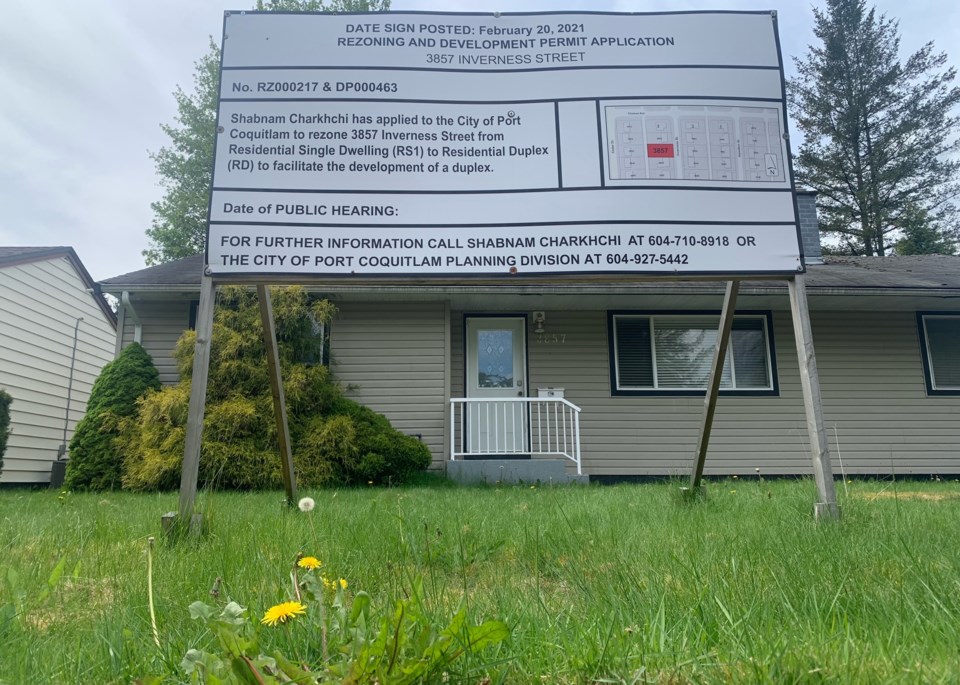Port Coquitlam is doing what it can to stop people from living in basement suites on a huge swath of land known as the floodplain.
With the potential for flood waters rising due to climate change, new rules are being adopted that will strictly limit ground floor space in new homes in areas where potential flooding could occur.
The changes would affect approximately 2,200 properties or about 18 per cent of those zoned for single-residential or duplex development in areas of the floodplain — mostly east of Coast Meridian Road, south of the Coquitlam border and west of Shaughnessy Street near Colony Farm Regional Park.
On Tuesday (May 10), council gave first and second reading to a bylaw amendment that would virtually eliminate ground-floor living space in new construction.
For example:
- Rooms would be limited to an entry foyer (107 sq. ft.), a utility or laundry room (up to 10 sq. m.) and a small crawl space with a floor to ceiling height of five feet (the crawl space can't have windows or doors)
- An attached garage would be permitted to a maximum of 495 sq. ft. and the space exempt from the floor area ratio calculation of the home
Current regulations already limit the types of rooms that can be built in the flood-construction level, but because there were no restrictions on size, homeowners converted the open space into living space and rented them out as mortgage helpers.
Proposed duplex would have just a crawlspace
In one notorious situation raised by staff, a massive home at 3809 Inverness St., listed for $2.9 million wouldn't be allowed to have living space — or doors or windows — on the ground floor.
However, one PoCo property owner with a house nearby at 3857 Inverness St. has already submitted a proposal for a duplex that meets the new restrictions.
Shabnam Charkhchi is seeking to build a 2.5-storey duplex on an 8,000 sq. ft. lot on property located mid-block on the western side of Inverness Street, between Chelsea and Essex avenues.
To accommodate the flood plain restrictions, the living area for the two three-bedroom units would be on two upper floors, with a small foyer and 1.5 metre high crawl space with no doors and windows on the ground level. Both homes would have detached garages and landscaping to provide screening and privacy.
Council gave first and second reading to the zoning amendment to permit the duplex; now it goes to public hearing.





