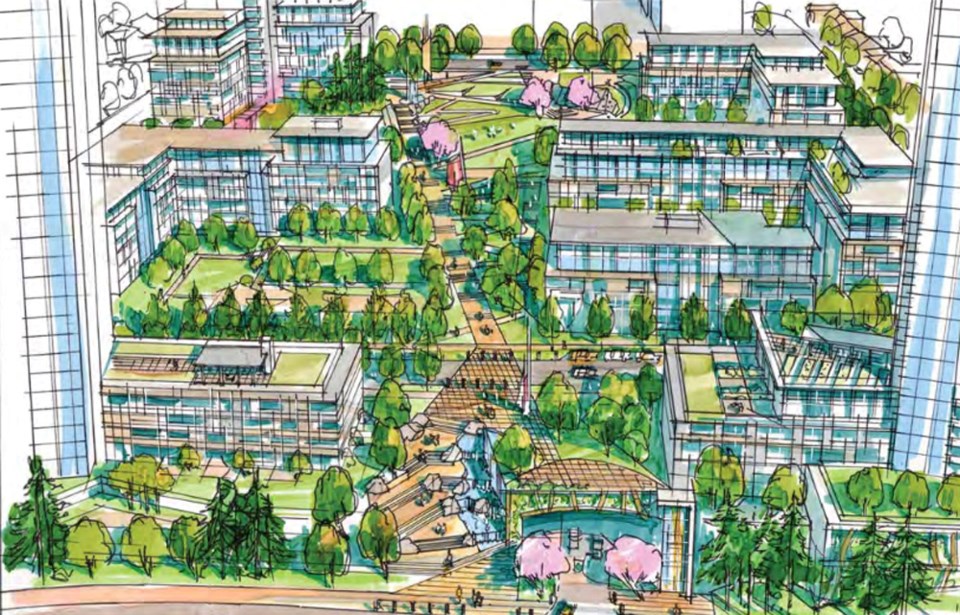A massive redevelopment plan for Port Moody’s Coronation Park neighbourhood will be back before council on Tuesday (Nov. 23) with a new look that includes fewer roads and more park space, fewer storeys but one more tower and more shopping and employment space.
The revisions, according to a report by Port Moody city planner André Boel, are a response by the developer — Vancouver-based Wesgroup Properties — to several requests from council when the company made its original pitch for amendments to the city’s official community plan (OCP) last January.
After a protracted session that extended over two nights, council presented the company with an extensive shopping list of things it wanted to see in the project.
Some of them included:
- less density
- a greater mix of family-oriented units
- more local shopping options
- more office and light industrial space
- fewer internal roads and more park space
- a reconfiguration of the development to put some of the high-rise towers at its eastern edge
- the inclusion of some sort of civic amenity like a seniors centre or library
Boel said some of the changes to the project, which would be comprised of about 2,900 new homes, achieve council’s goals.
Tower heights have been reduced to 26 to 31 storeys from the 37- to 40-storey structures that were in the initial plan. But to make up some of the density lost to the lower towers, a sixth 31-storey tower has now been added along Balmoral Drive on the site’s eastern edge.
As well, the company is also proposing to add a six-storey market rental building near the Barnet Highway with 80 to 100 units, 10 per cent of which would be reserved for seniors. Some units would also be available as part of a rent-to-own program.
The developer is also proposing to eliminate almost 80 per cent of the project’s internal network of public roads to create a more open, pedestrian-oriented neighbourhood. A 1.48-acre public park has been expanded to 2.52 acres, with adjacent open private spaces extending its usable area to four acres.
In a design document prepared by landscape architecture and site planning firm Perry + Associates, the new park would include a festival lawn, pathways and active programming elements like a playground, spray pad, performance stage and sports court, as well as rain and pollinator gardens.
In another document prepared by the project’s architects, Ciccozzi Architecture, an additional 29,000 sq. ft. of office and commercial space will be able to accommodate offices, retail shops and services, restaurants, cafés, daycare or even a biotech company.
As well a 35,000 sq. ft. grocery store and 18,000 sq. ft. drug store have been added to the project, along with commercial space along Ioco Road with smaller shops planned for the Balmoral Drive side.
The developer is proposing to build a 2,000–4,000 sq. ft. space in the northeast corner of the development that would be turned over to Port Moody.
The placement of the towers has also been changed to create more of a step-down effect from east to west, with the towers along the western edge matching the height of high-rises in Suter Brook Village across Ioco Road.
While the developer’s revised plan now includes a traffic study, Boel said city staff still have some concerns as it takes a “conservative stance” on the impacts of growing traffic from other developments.
Last month, Polygon presented its preliminary master plan for the 10-acre Coronation Heights neighbourhood right next door to Coquitlam council. It’s to include up to nine high-rise towers as tall as 45 storeys, which will become home to about 5,000 residents.



