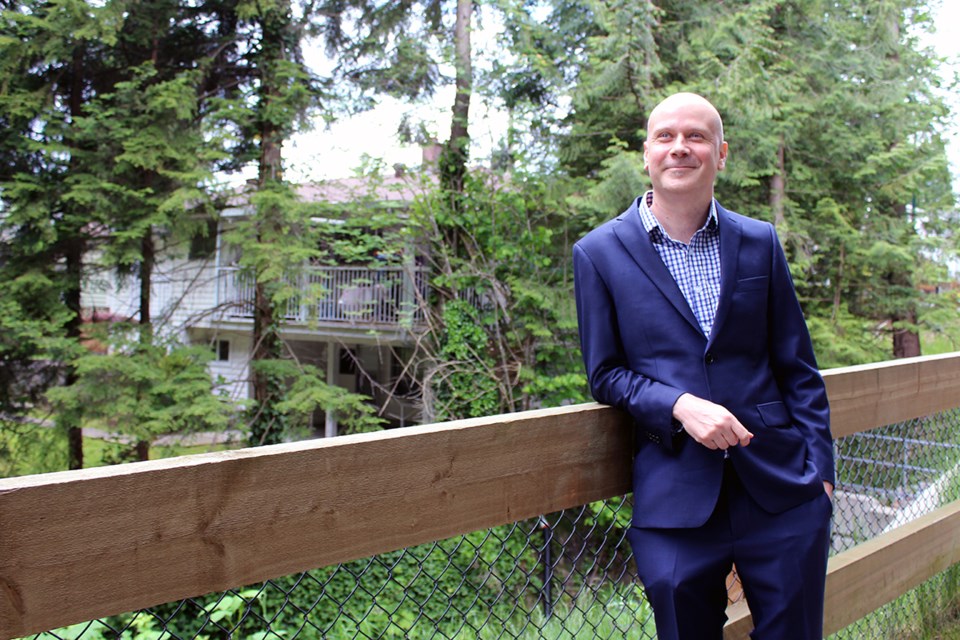A massive study to look at future homes, businesses and infrastructure needs in southwest Coquitlam will go out for public comment starting in June.
This month, city staff rolled out two parts of the Southwest Coquitlam Housing Review (SWHR) to gain council feedback on the draft visioning document that, if approved, would see higher density in six neighbourhood pockets as well as a push for apartments and townhomes — and more commercial — along sections of eight routes.
They are:
- Como Lake Avenue
- Blue Mountain Street
- Austin Avenue
- Mariner Way
- Dewdney Trunk Road
- Marmont Street
- Westwood Street
- Lougheed Highway, near Ikea
For the draft Corridor Development Strategy (CDS), which went before the city’s council-in-committee on May 17, city staff are proposing “gentle, phased-in” redevelopment that would focus on at least eight guiding principles to add affordable housing — especially for families — as well as parks, shops, public transit and civic amenities.
And one of the study components is to ensure that there’s enough money from developers to pay for the new community infrastructure and in a timely way (city staff are now reviewing the density bonus and community amenity contribution policies).
But how the corridor growth would impact neighbours — in a region that has 13,000 homes, most of them single-family dwellings — was a hot topic at committee, as councillors drew comparisons to sharp changes around the Evergreen Extension.
“I just hope we’re focused on being really sensitive,” Coun. Chris Wilson said of the transition. “The phasing, I think, is important because we have a lot of neighbourhoods that, since SkyTrain has come in, it’s kind of been a wild west of land assemblies, and there’s a lot of people who are just very very upset with what’s happening in our city.”
Coun. Trish Mandewo said the city is obliged to communicate how the long-term strategy will play out so that “people won’t be chased out of their homes.”
Jim McIntyre, Coquitlam’s general manager of planning and development, cited two examples of what the corridor sections could look like in terms of building size and area “appropriateness”: for residential, the Oak and Granville stretch in Vancouver (with condo blocks and townhouses in front of single-family houses); for commercial, Burnaby Heights (with commercial at grade in five- or six-storey buildings, and apartments above).
For the latter, McIntyre said there are sections along Como Lake and Austin avenues where small shops once existed and it’s “time for renewal”; those specific areas could be converted for higher land use under the official community plan, at a later date.
Senior planner Demian Rueter, the lead project manager for the SWHR, said each corridor section would be treated according to its context and “uniqueness.”
“There’s not going to be a one-size-fits-all solution. We’ve got different neighbourhoods along here and they’re going to need to be looked at in different ways.”
But Coun. Brent Asmundson said he’s already seeing land assemblies in southwest Coquitlam and he fears that city hall is running the risk of over-developing.
“We may lose our good reputation we had with people,” he said. “We have some major areas —Burquitlam-Lougheed, City Centre, Burke Mountain — where we’re doing a tremendous amount of development and people are sitting outside those areas going, ‘OK, I’ve got a breather for a while,’ but now we’re pushing development outside of those areas.”
“I fear people don’t want that,” Asmundson told the committee. “They would like their neighbourhoods to sort of be as is.”
Public consultation on the CDS will likely start in early fall, Rueter said.
NEIGHBOURHOOD POCKETS
Meanwhile, information sessions will be held next month on three neighbourhood pockets where property owners have been calling for more growth since the Burquitlam-Lougheed Neighbourhood Plan (BLNP) was adopted in 2017.
The virtual meetings will be held on:
- June 15: Guilby-Grayson
- June 23: Whiting-Appian
- June 24: Miller-Grant
According to a report that went before committee on May 10, the Guilby-Grayson concept would bump up the land-use designations in the area, south of Lougheed Highway, from townhouses to medium-density apartments while the Lower Lougheed Park would be expanded as part of the BLNP.
For the Whiting-Appian pocket, city planners have split the area into quadrants:
- southwest: high-density apartments
- southeast: medium-density apartments
- northwest: medium-density apartments (up to 12 storeys)
- northeast: townhouses
However, city staff are also proposing that growth happen around a new central greenway along the Austin Creek tributary, to link Brookmere Park with the new YMCA, which is now under construction east of the Burquitlam Plaza strip mall.
Creating a green spine would not only reconfigure the nearby properties but it would also daylight the tributary, which forms part of Austin Creek.
“The creek presented a challenge and an opportunity,” Rueter told the committee, noting the environmental benefits for the watercourse.
As well, part of Brookmere Avenue — between Bosworth and Denton streets — would close for the new linear park; Webster Avenue, Victor Street and a portion of Ivy Avenue would also be shut off and sold by the city to pay for the new infrastructure.
Finally, for the Miller-Grant pocket that’s under review, city staff are focusing on more family-oriented housing, with most parcels set for townhomes (properties closer to Clarke Road would be designated for medium-density apartment buildings); Catherine Avenue would be extended to Clarke Road/Glenayre Drive and Miller Park would be expanded.
McIntyre said a second wave of neighbourhood pocket reviews for Austin-Poirier, Blue Mountain-Quadling and Charland-Joyce will come up for consideration later.
• For more details on the Southwest Coquitlam Housing Review, visit letstalkcoquitlam.ca/swhr or coquitlam.ca/swhr.





