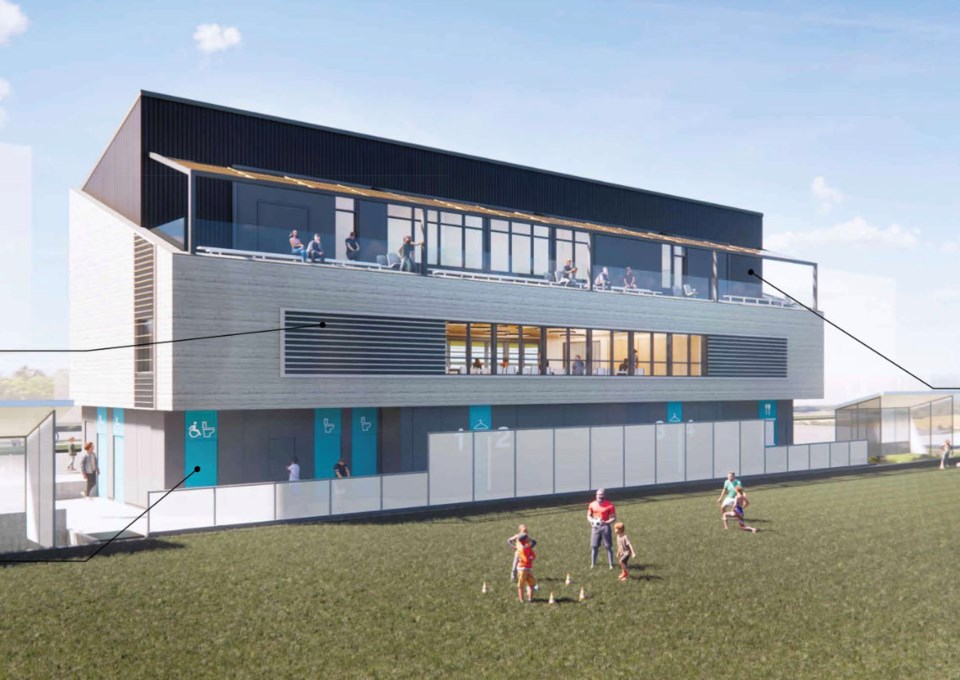A new field house at Port Moody’s Inlet Field could soon be a reality.
According to a report to be presented to council on Tuesday, July 23, funding for the structure, budgeted to cost $8.3 million, has been calculated.
Although, added Doug Allan, Port Moody's senior development planner, additional costs “will be confirmed at the building permit stage.”
The three-storey field house will have a total floor area of 8,642 sq. ft.
The ground floor will include four locker rooms, a small concession area, washrooms, storage and mechanical spaces.
The second floor will be comprised of a multi-purpose room with a kitchen, bar and buffet areas as well as washrooms.
The third floor features five offices, two meeting rooms, washrooms and an outdoor seating area that overlooks the new turf field that opened earlier this year.
Although, Allan explained, designs of some of the elements like the seating area on the roof and second-level multi-purpose room could still change as the project evolves toward actual construction. Those could include modifications to allow the building to achieve LEED Gold certification, Passive House certification and recognition by the Rick Hansen Foundation accessibility program.
The design of the field house will also have to consider its location on a site that could liquefy during an earthquake.
The field house will be located on the south side of the new $8-million field turf soccer pitch, between the existing players areas.
In an earlier report presented to council in June, project manager Chad Siemens said construction of the new field house could begin by next spring.



