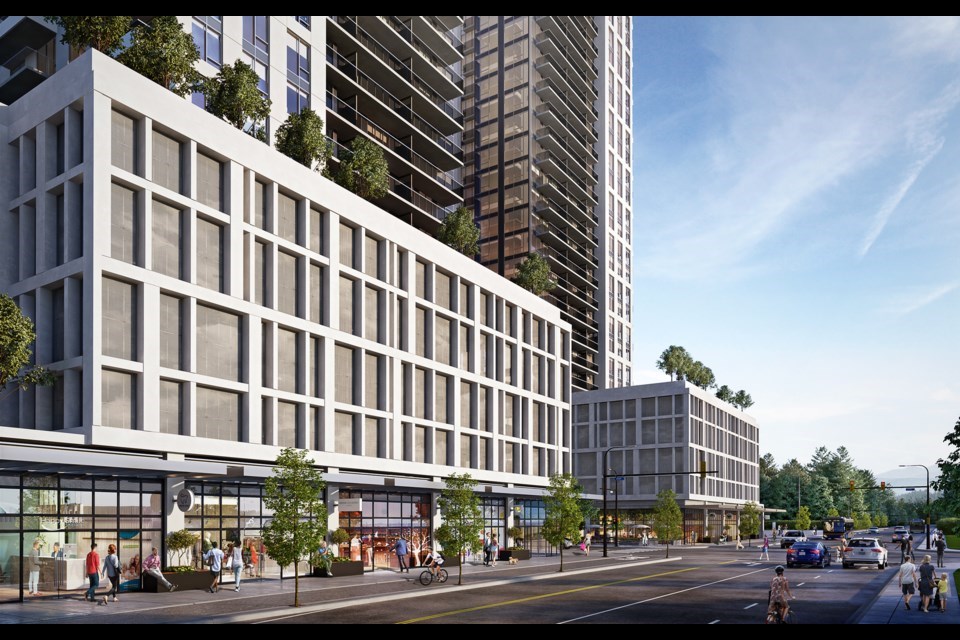Port Coquitlam council got its first glimpse of the city's first new tower project in over a decade.
But it will take awhile — and much consideration of child care needs, traffic, affordable rental and family-friendly housing — before Mosaic Properties will be able to construct its two towers, plus four townhouses and 12,000 sq. ft. of commercial space on six properties bounded by Westwood Street and Woodland Drive.
PoCo's committee of council passed the rezoning recommendation Tuesday (July 12) to a future council meeting for more consideration.
However, a number of stipulations were laid out before the project can proceed to next steps.
"Staff believe the overall development form and design, land uses and densities meet the city’s policies and the proposal meets the city’s public benefit objectives pertaining to mix of homeownership and rental housing in transit-oriented areas," a report states.
"Staff recommend bylaw conditions to ensure appropriate design, mix of housing tenure and affordability, providing for childcare needs, and equity in the provision of servicing and transportation improvements to support development in this area," it further added.
Close to SkyTrain
Located in a transit-oriented development area, within walking distance of Lincoln SkyTrain station, the proposed project is located at 3620, 3640, 3646 and 3650 Westwood Street and 3639 and 3643 Woodland Drive.
The property is east of PoCo Place Mall — which is also under consideration for development.
The project consists of two components:
- A northern parcel development consisting of a 28-storey building with 264 apartment units, 7,158 sq. ft. of commercial retail space fronting Westwood Street and 318 parking spaces. (Vehicular access to the building would be from a rear lane accessed from a new Anson Avenue road extension.)
- A southern parcel development consisting of a 30-storey building with 292 apartment units, four townhouses fronting Woodland Drive, 5,619 sq. ft of commercial retail space fronting Westwood Street and 342 parking spaces. (Vehicular access to the building is provided from an extension to Anson Avenue).
The proposal includes a combined total of 486 strata ownership apartments, 49 non-market rental units and 21 market rental units in the residential towers, as well as four townhomes
Child care providers would be given first option for space in one of the commercial units, although the lack of space for outdoor play is noted, and Mosaic is in the process of speaking to government agencies regarding the non-market rental component.
Mosaic also conducted a traffic study of the area — which is a heavily-utilized traffic corridor.
Westwood Street widened
Several recommended transportation improvements were noted by the Binnie traffic study, including:
- Build-out of Westwood Street to accommodate five lanes (two northbound, two southbound and turning bays);
- Extension of Anson Avenue between Westwood Street and Woodland Drive;
- Sidewalk improvements and bike route along Woodland Drive and the extension of Anson Avenue including crosswalks;
- Addition of a multi-use pathway (MUP) along Westwood Street;
- Introduction of a center median and roundabout on Kitchener Avenue east of Westwood Street near the PoCo Place Mall entrance with the (southern) phase of the Westwood/Woodland triangle development or mall redevelopment;
- Widening of Lougheed Highway, with a multi-use path and introduction of a traffic signal at Raleigh Street;
- Raleigh Street improvements including road widening and installation of sidewalks and street lights.
However, they wouldn't all be done at once and would require cooperation, and funding, from other landholders.
Other challenges noted, include the need for a sanitary sewer upgrade to Kingsway Avenue, a capital project that is not funded.
The developer is also seeking reduced parking requirements, citing other projects in transit oriented areas that didn't need all the parking provided, while traffic and parking were among the issues raised by residents during community consultation.
Some variances would be required for the indoor amenity space, however both buildings will include a fitness facility, flexible spaces to accommodate gatherings and children’s play, and a co-working space to accommodate activities such as meetings, work from home or homework.
100 trees to be axed
As well, the amount of outdoor amenity space "substantially exceeds the bylaw standard and provides a good mix of recreational programming," according to the staff report.
The outdoor amenity space for both buildings is located on the parking podium and would have landscaping, including a trellised outdoor dining area, walkways and seating areas, a children’s play area, raised gardening beds, and a pet relief area.
A small pocket park that would be accessible to the public is also part of the plan.
However, the site is also heavily treed and approximately 100 trees would have to come down, according to the staff report.
The rezoning proposal for the properties is expected to come back to council in the fall.





