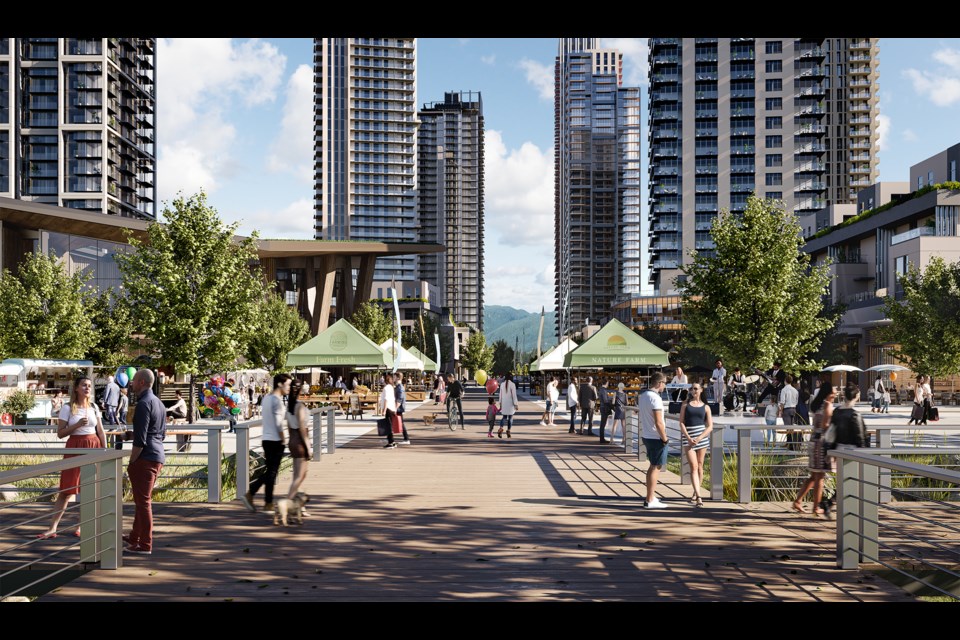A consulting firm that's known for designing waterfront parks in B.C. and Washington State will lend its expertise for the new Fraser Mills development in Coquitlam.
PWL Partnership Landscape Architects Inc., which worked on the Westminster Pier Park in New Westminster, Southeast False Creek in Vancouver and Dockside Green in Victoria, among others, is working with Beedie Fraser Mills Ltd. Partnership to shape the 16.5 acres for parkland and open spaces at its 91.5-acre community, located south of United Boulevard.
The property was once used as a sawmill called Fraser Mills.
Last month, Coquitlam council-in-committee heard about the preliminary park concepts in the master-planned community that will see more than 10,000 residents in 5,500 units along the Fraser River, as well as a school and 50,000 sq. ft. public recreational centre.
Of the 16.5 acres for parkland, which will be built with the Beedie development, with the first amenities opening by late 2027, about five are for habitat remediation.
The cost for the parks and open spaces will about $22 million — and will be at no cost to the city, until the green land and rec centre are turned over to the city.
Once transferred, the municipality will maintain them.
Lanny Englund, Coquitlam’s general manager of parks, recreation, culture and facilities, said the park projects will be phased in as Fraser Mills is built up.
Specifically, Fraser Mills will include (by completion dates):
December 2024
- Historic Como Creek Greenway
- A north–south linear trail and riparian habitat area connecting United Boulevard to the Fraser River (the northern part may have a dog park)
- Wharf
- The existing Kiewit wharf will be repurposed as a public gathering space next to Riverfront Park
September 2027
- Riverfront Park
- Located west of the community centre, the park will include a spray deck, playground, open lawn area, tennis courts, sports courts and a washroom
- Riverside Linear Trail
- The multi-use trail will run east–west along the river
- Como Creek Pedestrian/Cyclist Bridge
- Connecting the Riverside Linear Park and Trail to Don Roberts Park to the east
September 2028
- Fraser Mills Community Centre
- Waterfront Urban Plaza and Pier
- Proposed to the east of the community centre with access to a public pier that extends a short distance into the river
Before occupancy of the 7th Tower
- Riverside Linear Park
- A secondary park and playground area along the river, to the east of the public plaza and pier
As well, Beedie is planning $3.5 million in public art plus $400,000 for heritage and cultural interpretation elements to tie in the historical sawmill theme.
The community will also include 13,200 sq. ft of retail space that will be owned and operated by Beedie and 350 underground parking stalls for shoppers and visitors.
Doron Fishman, Coquitlam’s park planning and design manager, told the committee that city staff and Beedie are finalizing the permits and design components before public consultation starts early next year; construction is due to begin in the winter of 2026.
Coun. Matt Djonlic said he’d like to see pickleball lines on the two proposed tennis courts, and he’s eager to see how the commercial space will connect with the event zone.
“I want to give the North Vancouver Shipyards a run for their money,” he said, noting a previous project also designed in part by PWL Partnership.
And Coun. Craig Hodge asked that the necessary infrastructure go in to host parties and festivals, such as communications wiring and a stage.
“We want to be able to celebrate events all through the city, not just at Town Centre Park,” he said.



