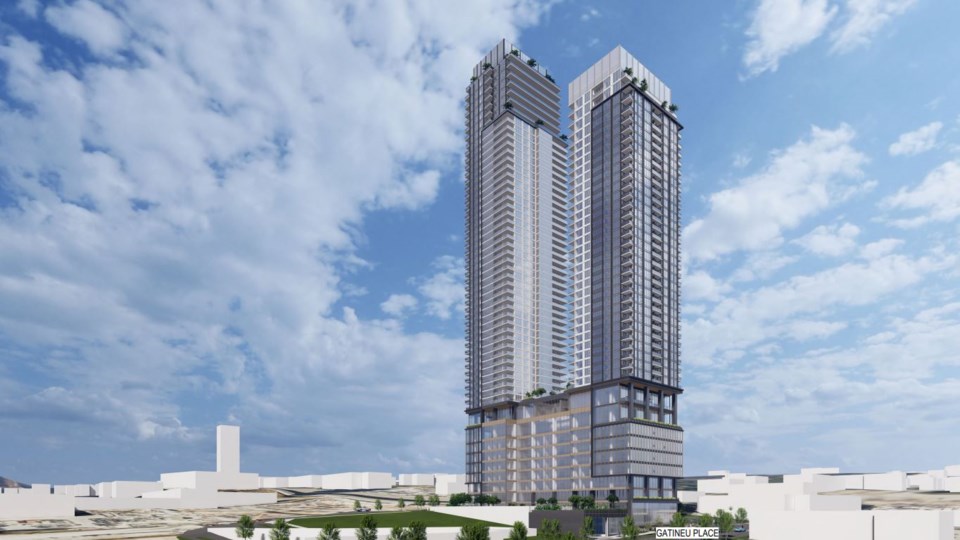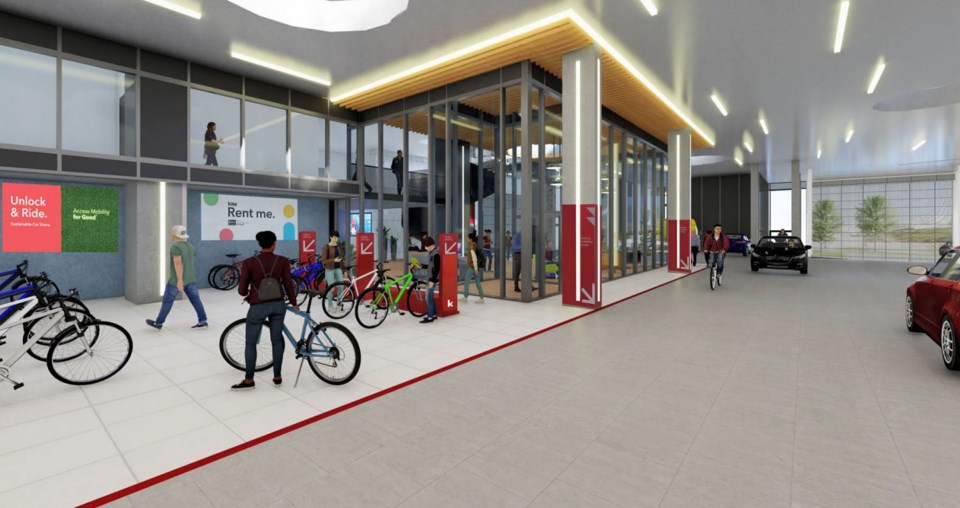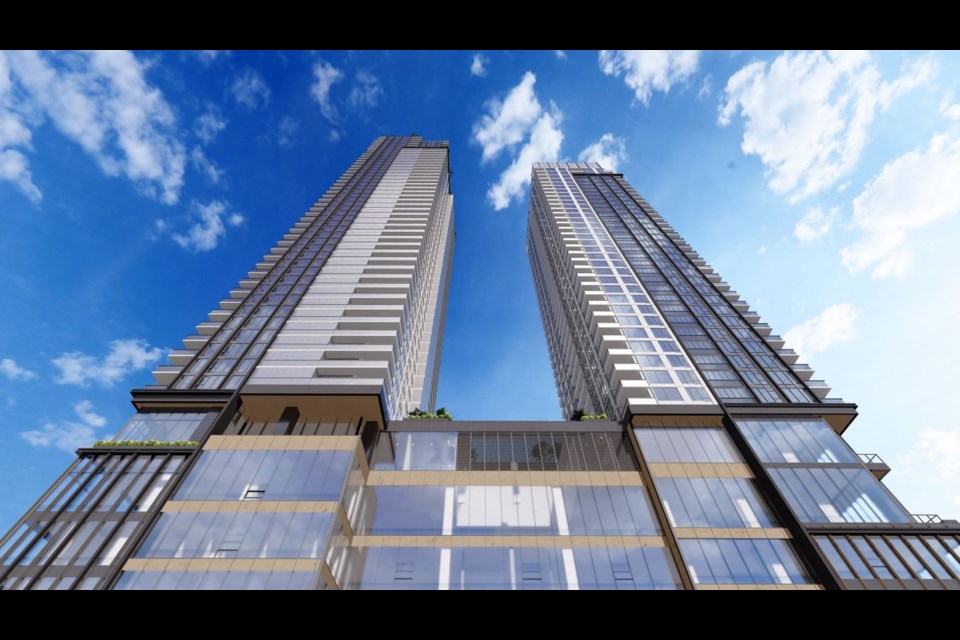A new development just steps away from Lougheed SkyTrain station plans to bring 772 new homes onto the market.
The proposed development by Canderel at 3965 North Rd. includes two highrise towers including 456 strata condos, 239 market rentals and 77 non-market rentals above a commercial podium with offices and retail, according to a staff report.
Currently on the site at the intersection of North Road and Austin Avenue is an Esso gas station and a two-storey office commercial building.
The towers would rise to 56 storeys and 43 storeys tall.

Originally, the development planned for just one tower, but because of the required non-market rental component, city staff have supported a second tower “as proper tower separation is provided between both the two towers” and “balconies are located and designed appropriately in order to ensure some privacy between residents is maintained.”
Canderel’s senior vice-president Bryce Margetts recently lobbied Burnaby city council to reduce the minimum number of parking stalls required to be built and eliminate 472 parking stalls (equivalent to five underground parking levels) from the project.
But the current plan still has 11 levels of underground parking, including 1,040 parking spaces with a total of 711 residential stalls, 329 for office use and 19 for retail. The staff report notes alterations to the proposed strata parking ratio may be explored.
The developer will be required to provide a transit pass subsidy equivalent to a two-zone pass for 15 per cent of the units for two years, a car share subsidy equivalent to a two-year car share membership for each unit and other methods to encourage sustainable transportation.
There would be bike parking for 1,901 bikes, with residents getting 1,698 spaces in double lockers, residential visitors getting 154 spaces in bike racks, 32 secured commercial lockers and 17 bike racks for commercial visitors.

Amenities would include:
- a fitness centre
- swimming pool and hot tub
- sauna
- digital theatre lounge
- yoga studio
- basketball court
- music room
- lounges, co-working spaces and meeting rooms
- lounge, dining area and kitchen for exclusive use of rental residents with outdoor lounge and seating
- digital theatre, games room, dining areas, private party room and outdoor lounge for exclusive use of strata residents
Council granted the project the first of four major approvals at its meeting on Sept. 25.
A public hearing for the development is scheduled for Tuesday, Oct. 31 at 5 p.m.





