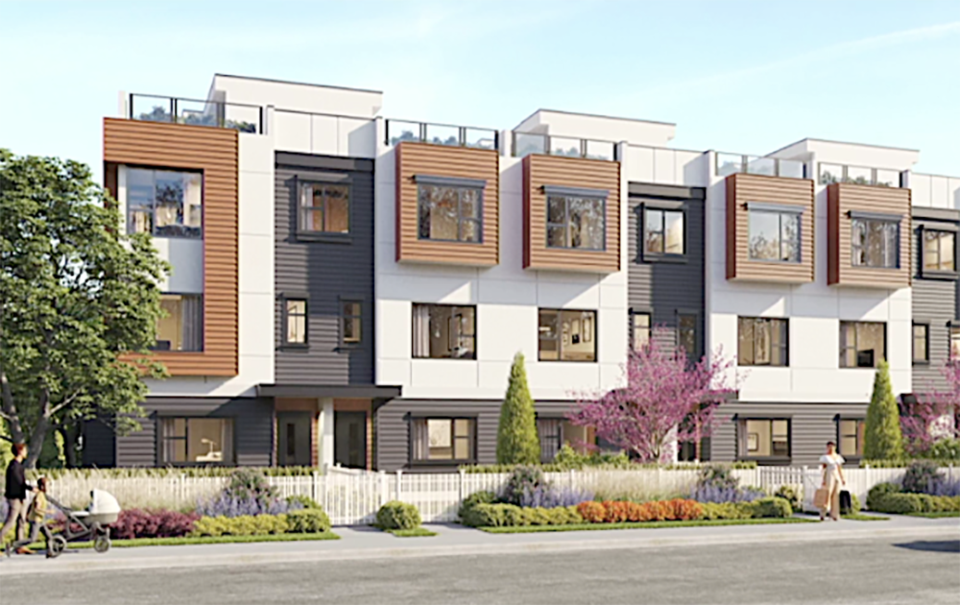Port Coqutlam allows 40 per cent of parking stalls in a townhouse development to be tandem spaces.
But is that allowance in the city's parking and development management bylaw creating problems for local residents?
Tandem parking, where one vehicle is parked behind another, is commonly used in new townhouse developments in Port Coquitlam.
However, these tandem spots can be a hassle for people who have to share the space and work around who leaves first to avoid getting blocked.
Some give up, and park on the street or on a concrete pad outside their home if there is one.
Langley council recently dealt with the issue as they sought limits to the number of tandem spots, while an app has even been created so people can inform each other when they need to get out.
Tandem parking an ongoing issue
In Port Coquitlam, the issue of tandem parking has come up over the years and some councillors believe they aren't used properly, resulting in more people using scarce street parking.
"The tandem parking has proven that it doesn’t really work; we have to call it like it is," said Coun. Dean Washington.
"It is at best a one-car garage."
The issue came up Tuesday (Feb. 27), at a Port Coquitlam council in committee meeting dealing with a rezoning application for a 10-unit townhouse complex at 1741 and 1747 Salisbury Ave.
Council was told that tandem parking garages allow for thinner townhomes, allowing developers to put more on a lot. Consequently, most townhome complexes are built with 40 per cent of parking stalls tandem spaces.
For the Salisbury Avenue project by Admiral Admiral Operations Ltd., as many as eight of 14 parking spots would be tandem spaces.
Some families may have three vehicles
Coun. Steve Darling also raised concerns about the tandem spaces, noting that the development is supposed to be "family friendly," which means some buyers might have three cars, especially if they have teenagers learning to drive.
"I’m not in favour of this one because of that; as we’ve seen in the past, tandem parking always leads to more cars on the road, I’m just not thinking that particular area is an area that can handle more of that," Darling said.
But for three councillors who supported the project onto the next stage of the re-zoning process, tandem spaces are not a deal breaker.
Coun. Glenn Pollock said the townhouse complex is a "good development" and follows the city's Official Community Plan.
He admitted his own garage is filled with stuff while a friend he knows built a music room in half of a tandem garage.
"We’ve been going back and forth on tandem parking since I’ve been on council," Pollock said, noting that homes are needed in the city.
He also didn't think it was a good idea to change the rules mid-stream. but agreed a discussion on tandem parking in future may be warranted.
Coun. Darrell Penner and Coun. Paige Petriw also said they weren't too concerned about tandem parking.
Penner noted that people often fill their garages, and some turn them into "man caves."
Petriw said she was in favour of the project, noting that people have different needs for their parking spaces.
"I don't think that banning tandem parking is a solution."
The developer is also hoping to squeeze an additional unit onto the 23,000 sq-ft. development near near Wellington Street, and if approved, would pay $58,500, which is the equivalent of the increase in land value.
Washington, who voted against the rezoning, said the project is "not straightforward" because of the extra unit.
Darling agreed, suggesting that the extra unit isn't "worth it."
What the project involves:
Description
- Three-storey townhouse complex with 10 units ranging in size from 1,660 to 1,927 sq. ft.
- The development is designed in two buildings, one fronting Salisbury Street and the other fronting on the back lane.
Amenities
- Each building has direct pedestrian access to the street or lane, landscaped front yards, defined entries, and a private rooftop deck.
- Vehicle access to the development would be from the rear lane with an internal driveway
- Two parking spaces in an attached garage are provided for each individual unit (four units have a tandem arrangement) and two visitors parking stalls are proposed towards the front of the property.
- Garbage, recycling and organic waste storage would be accommodated within each individual unit’s garage with a temporary staging area at the rear of the property for pick-up off the back lane.
Trees
- Eight of 16 trees will be removed, none considered significant, those remaining will be at the back of the site; 15 trees will be planted.
SOUND OFF: What do you think of parking in your neighbourhood. Is it being handled properly? Send us a letter with your comments to [email protected].





