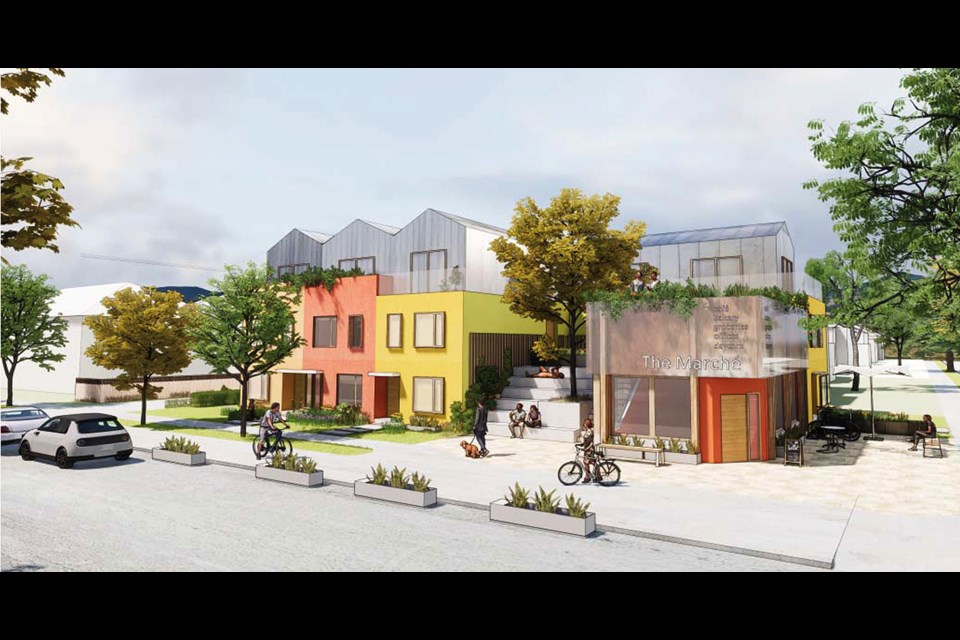In this pandemic age, how do land planners reimagine urban spaces for people to live and work from home?
Altforma Architecture believes it has the template for the City of Coquitlam.
Last Thursday (Feb. 10), the Vancouver-based company shared second place in The Mixing Middle competition for its Co-Living Quadplex, an entry submitted by Cedric Jacques Yu, a former Burquitlam resident, and River Hughs.
Their submission, which also clinched the Planners’ Prize, won the team a total of $9,000 to continue dreaming up how municipalities can house more people in compact spaces.
Created by the Vancouver Urbanarium Society under the Architectural Institute of B.C., The Mixing Middle contest challenged participants to find ways to make single-family neighbourhoods thrive with more residential units, as well as retail nearby.
Forty-four proposals were put forward — from as far afield as Iran and India — to redesign sites in four Metro Vancouver communities: Coquitlam, Surrey, North Vancouver and Vancouver.
And, for the Coquitlam site, participants had to focus on the four blocks south of Rona and the John B Pub in Austin Heights, between Dansey and Rochester avenues and Marmont and Lebleu streets.
In an interview last Friday with the Tri-City News, Yu said his and Hughs’ proposal looked at how to transition a traditional single-family lot, with homes and shared offices for up to four families.
Their plan for the 8,444 sq. ft. site calls for (on 7,600 sq. ft):
- a 1,610 sq. ft., four-bedroom home for Unit 1
- 1,350 sq. ft., three-bedroom homes for each of units 2, 3 and 4
- 850 sq. ft. for commercial
- a rooftop terrace above the shop
- a pocket park for community use
To build higher, Yu and Hughs also proposed a leaseholder bargain, where the owners can sell the land to the city in exchange for bonus density and financing partnerships; however, the land owners would keep 100-year property leases.
In addition, to keep parking off the street, their proposal provided two stalls per unit.
Yu told the Tri-City News that, unlike in other Metro Vancouver municipalities, Coquitlam has wider lots to work with.
“What this means is that, from a land perspective, Coquitlam is distinctly unique in being able to handle mixing-middle proposals on a single lot incredibly well,” the principle architect said.
THE BUZZ IS COQUITLAM
Besides the larger properties, Coquitlam also now has the Millennium Line from Burquitlam to Town Centre Park, which Yu said is ideal for connectivity.
That makes the city attractive to developers and investors. “Coquitlam is the city that everyone is talking about right now,” he said. “It has bigger lots, great neighbourhoods and SkyTrain. But you have to understand the needs of the community, too: You don’t want towers but gentle infill that blends in well with the neighbourhood and for the residents. You have to be sensitive.”
Yu said the COVID-19 pandemic pushed architects into a new realm, where functional home offices are key for residential redevelopments. And, with the price of materials on an annual rise of about five per cent a year, the delivery also had to be cost-effective.
Yu said his company was pleased to be recognized by Urbanarium because “it’s education. This can help with getting more people into the conversation about our future land needs.”
Andrew Merrill, Coquitlam’s director of development services, told the Tri-City News that three- and fourplex developments are currently allowed in the area where Urbanarium chose its competition site; home-based businesses are also permitted.
About half of Canadian businesses are now based at home.
MIXING MIDDLE WINNERS
- First place: Lots in Common (North Vancouver site): Team Contingent, made up of Nicole Sylvia, Roy Cloutier, Lőrinc Vass of Vancouver
- Second place: Co-Living Quadplex (Coquitlam site): Altforma Architecture, made up of Cedric Jacques Yu and River Hughs of Vancouver
- Second place: Mixed Modal (Vancouver site): Team Via: Re+discover, made up of Anne Lissett, Catherine He, Claire Schumacher, Stephanie Coleridge, Bonnie Vahabi of Vancouver
- Third place: Simple Small Things (Surrey site): Cr Design, made up of Taylor Castañón-Rumebe and Vince Castañón-Rumebe of Burnaby
THE JURY
- Caterina Gomes, senior planner for the Vancouver Parks Board
- Colette Griffiths, owner of The Federal Store
- Travis Hanks, architect
- Richard Henriquez, architect
- Jennifer Lippa, architect
- Paul Lebofsky, architect
- Tracey Mactavish, architect
- Rebecca Meyers, PhD candidate at UBC
- Shirley Shen, registered architect
- Ding Yu, parks planning, City of Port Moody





