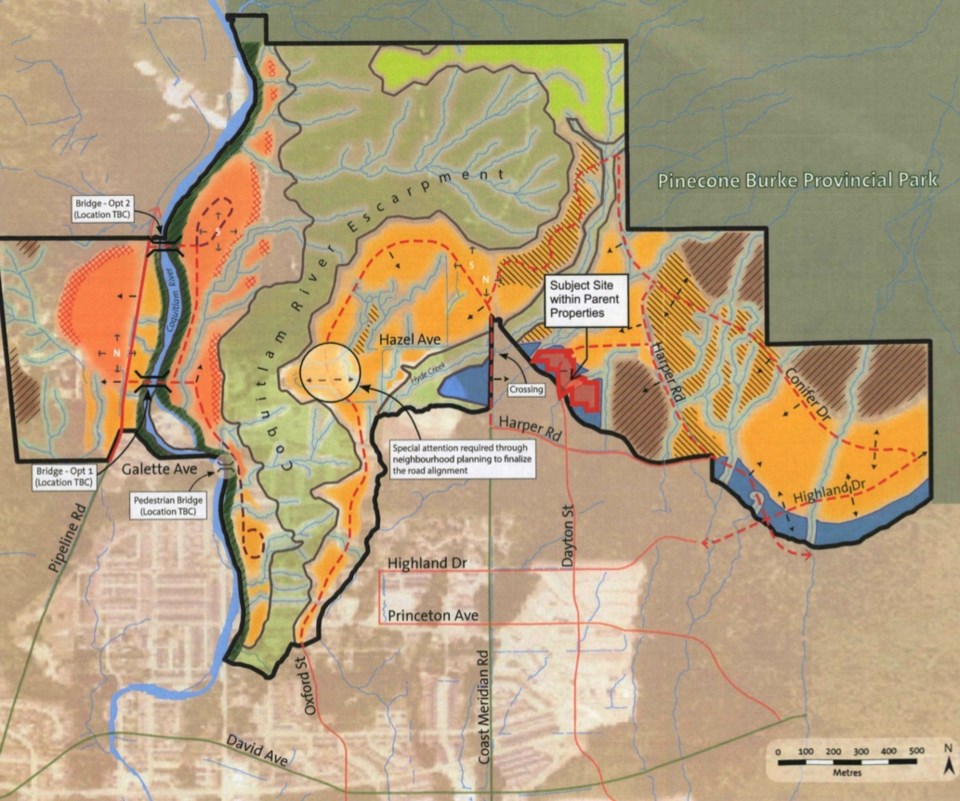Plans to carve 26 single-family lots on Coquitlam’s Burke Mountain — close to Pinecone Burke Provincial Park — will go out for public comment next month.
City council granted first reading to the proposal by PGTL Burke Mountain Ltd. (Townline) to change the official community plan (OCP) and zoning designations for the five acres at 1525 and 1541 Dayton St.
Andrew Merrill, Coquitlam’s director of development services, told the Tri-City News on Thursday (Oct. 14) if the proposal is OK’d, it would be the first project for Burke Mountain Creek — one of four new neighbourhoods in the Northwest Burke Vision council adopted in 2017.
Currently, the Dayton land is designated in the OCP as “development reserve,” which means that it’s held until the area is serviced and accessible.
“The Northwest Burke Vision identified a number of OCP amendment-ready sites that could proceed prior to neighbourhood planning occurring,” Merrill said.
“As this site is right on the cusp of the northern boundary of Smiling Creek (essentially extending existing streets and blocks rather than creating a whole new area), it meets the criteria to advance ahead of the neighbourhood plan.”
And because the Dayton land is above the Zone 4 water pressure boundary, future homeowners will have to operate with booster pump systems; however, they will be decommissioned once the higher reservoir is built in 2024, Jaime Boan, general manager of engineering and public works, told council on Oct. 4.
In addition, the water pressure boundaries were set in 2006 at the 230 m elevation line, Merrill said, and the boundary has since move to the 237 m mark, “which is why these new lots can be serviced.”
Besides the 26 single-family lots, PGTL also plans to create a park to protect the Hyde Creek tributaries — of which one crosses the five acres — as well as an adjacent nature trail. The plan would also push through the extensions of Dayton Street and Shore View Place.
According to a staff report, the city mailed 207 letters to surrounding property owners and tenants this spring; it received three responses citing concerns over the loss of trees and increasing traffic.
If approved following the public hearing, the city stands to gain $1.1 million in development cost charges and $138,000 in community amenity contributions.
INFILL DEVELOPMENT
Meanwhile, plans for a fourplex in the Austin Heights neighbourhood will also go out for public comment on Nov. 15.
City council granted first reading to the rezoning bid by Architype Design Ltd. for the multi-family homes at 1038 Delestre Ave.
Owned by Maston and Cindy Sahota, the property, which currently has a single-family house, slopes about 8.2 ft from the north to the south.
While nine parking spots are in the plans, four of the are tandem stalls. “They don’t work,” Coun. Brent Asmundson said at the Oct. 4 meeting, noting the challenges with on-street parking in the area.
If greenlighted, the applicant would be required to build a lane and reconstruct a portion of Delestre Avenue along the frontage.
The city stand to gain about $97,600 in development cost charges for future area infrastructure.
Still, it’s not the only fourplex planned for the area.
According to a staff report, six other fourplexes bids are in the works: on Quadling Avenue and along Nelson and Marmont streets. As well, the property directly beside it, at 1032 Delestre Ave., has preliminary approval for future subdivision.
• The public hearings on Nov. 15 start at 7 p.m. at Coquitlam city hall (3000 Guildford Way). Visit coquitlam.ca/publichearing to find out how to make a submission.





